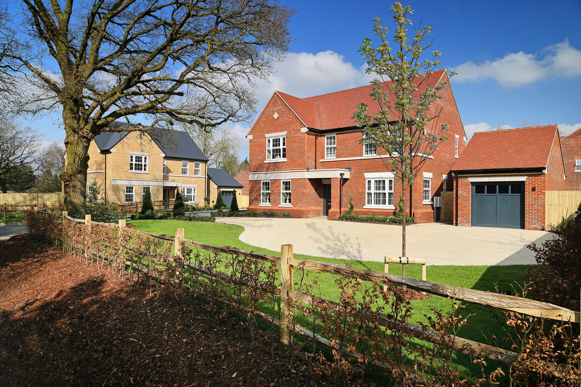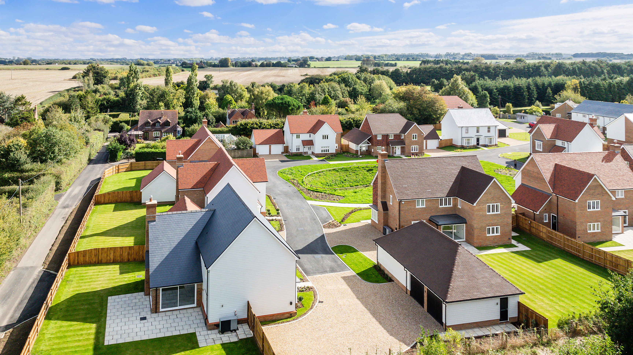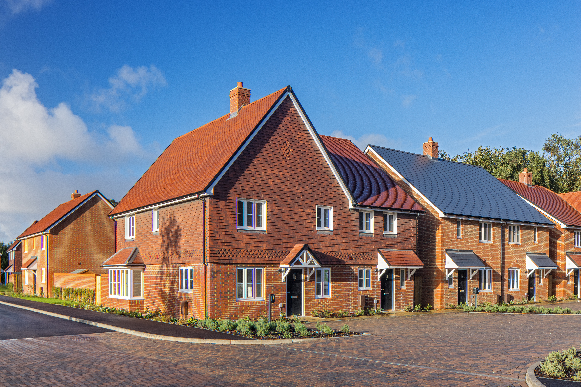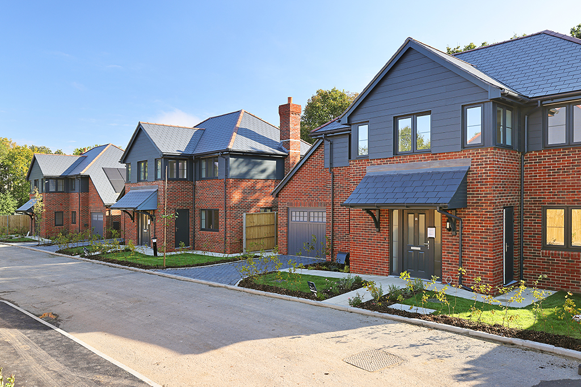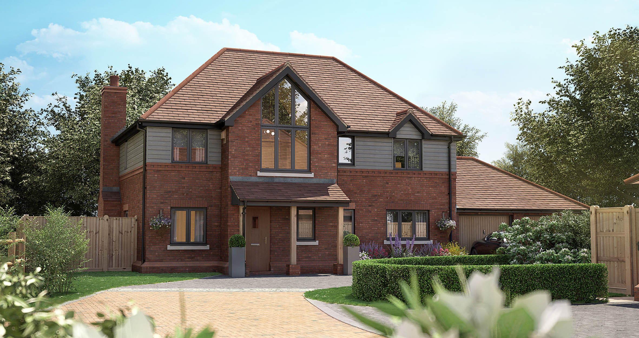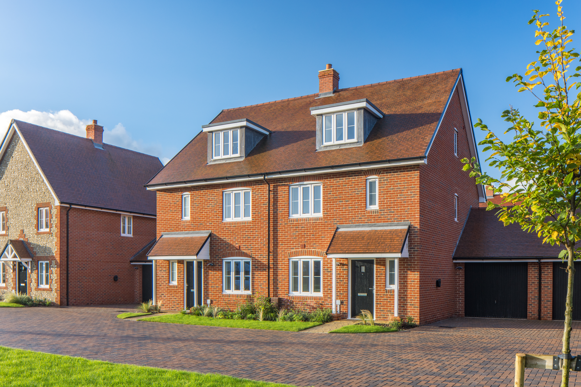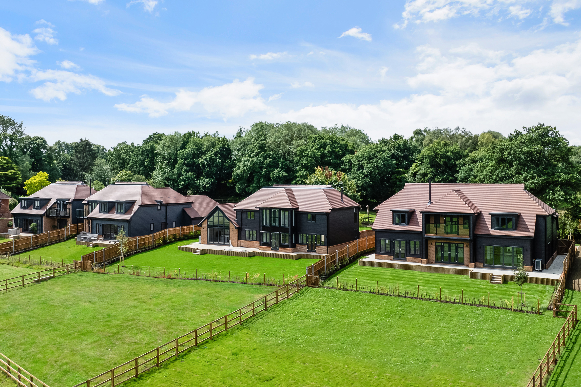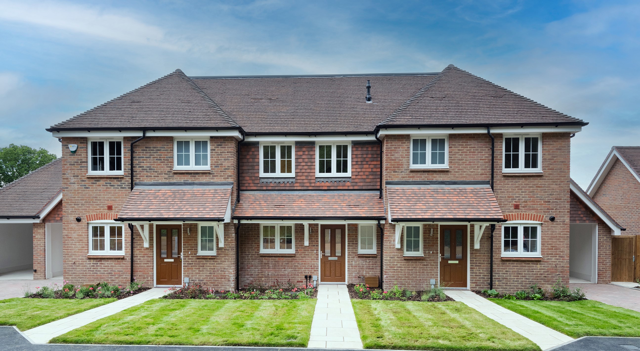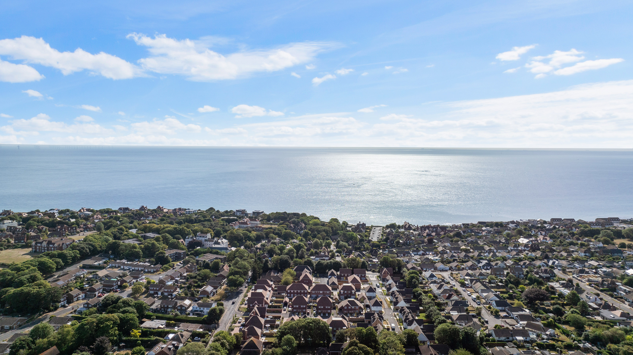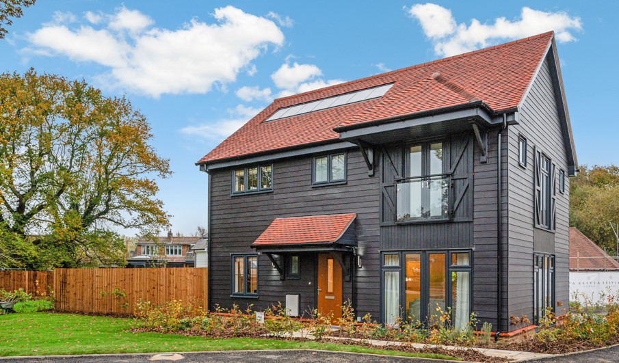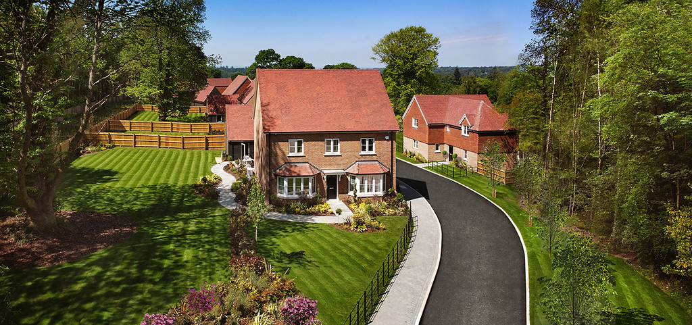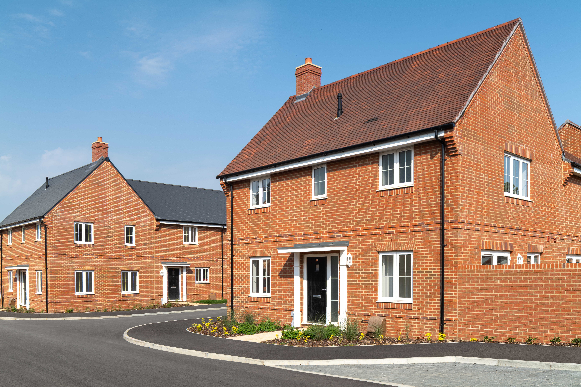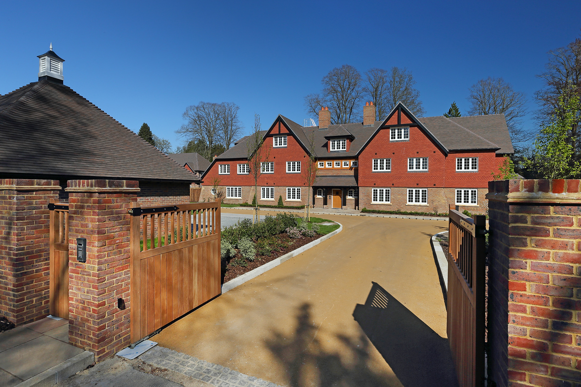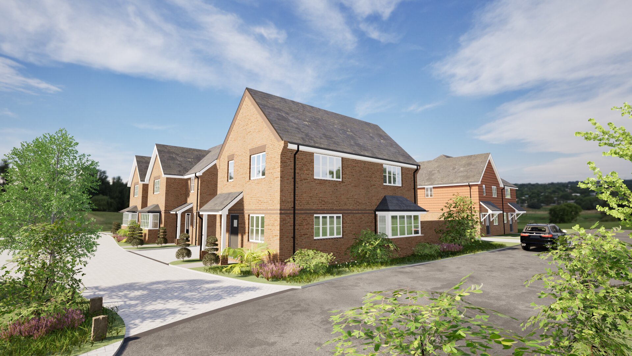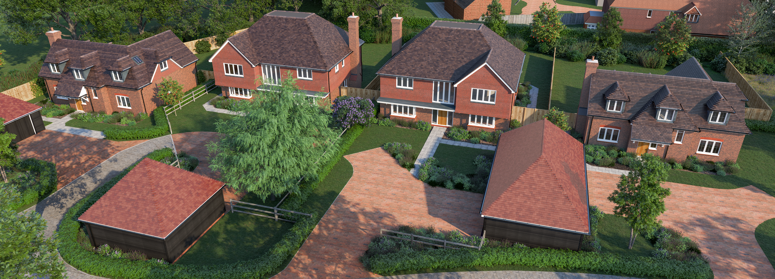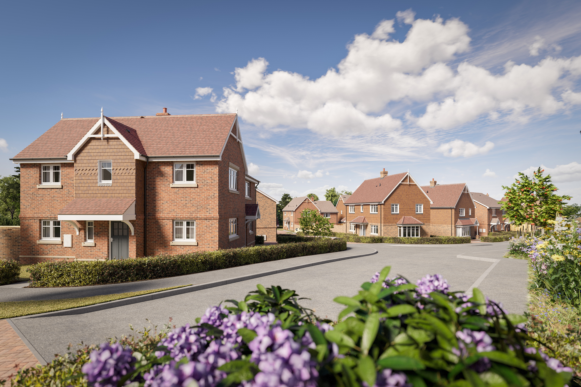Plot 52
Welcome to
Plot 52
Three bedroom, semi-detached property with garage & driveway parking.
3 Beds | 2 Baths | Garage & driveway parking
Crawley Down Road, Felbridge, RH19 2NT, West Sussex/Surrey border
Sold
Request brochure

Request brochure
Floor Plans
Specifications
Kitchen
- Shaker style kitchens incorporating Quartz worktops and splash backs
- Electric, double, stainless steel oven
- 4-burner gas hob and extractor cooker hood
- Integrated fridge/freezer
- Integrated dishwasher
- Integrated washer/dryer* not included where there's a utility room
- Stainless steel 1 1/2 bowl sink with chrome mixer tap
Heating, lightiing & electrical
- Underfloor heating to the ground floors
- Energy efficient gas-fired heating with mains pressure hot water system and central programmer
- Wall mounted radiators
- LED down lights in the kitchen, bathroom, utility, en suites and cloakroom
- Pendant lighting in all other rooms
- External, weatherproof power socket
- Facility for future wireless alarm system
- Carbon monoxide detector
- Mains fed smoke alarm with battery up fitted to hall and landing
- Mains fed heat detector alarm
Finishing details
- Painted five-panel internal doors with chrome finish door furniture
- Closed-tread, white-painted, staircase with hard-wood hand rail
- Painted, three stepped architrave and skirting boards
Parking, storage & security
- Attached single garages or covered parking where applicable
- Additional private driveway parking or allocated spaces where applicable
- Double power sockets and strip lighting to those homes with garages
External
- Landscaped frontage to all homes
- Lawned rear garden with close board fencing
- Wall mounted external water tap
Bathroom, en suites & cloakroom
- Modern styled bathrooms with chrome fixings and white sanitary ware
- Semi pedestal basins with chrome mixer taps
- Close coupled WC with soft-close seats
- Chrome shower head with slide rail
- Clear glass sliding door shower screen and glass bath shower screen
- Heated chrome towel rails (size dependent on layout)
- Ceramic wall tiles in selected areas, edges trimmed in flat chrome
- Shaver socket
- Karndean flooring
Media & connectivity
- Living rooms pre-wired for Sky Q
- TV points in all bedrooms
- Telephone points in living room, hallway and master bedroom
- Power socket USB charger point in the kitchen, living room and master bedroom
- Fibre BT connections to the property (homeowner to arrange connection with fibre provider)
Site Plan

Book a Viewing
Our Developments
Individually crafted award-winning homes in the most desirable locations across the country.
Our developments


