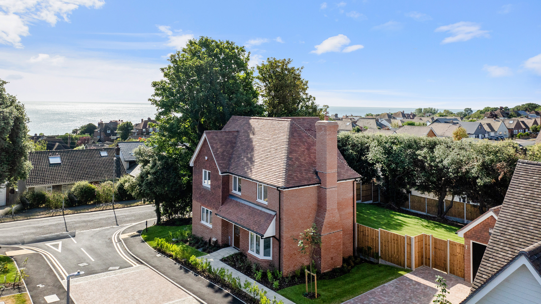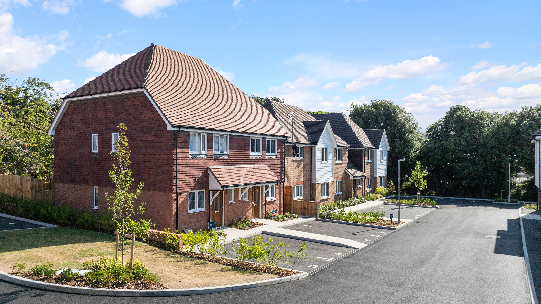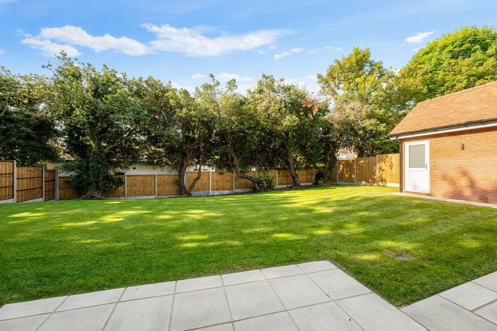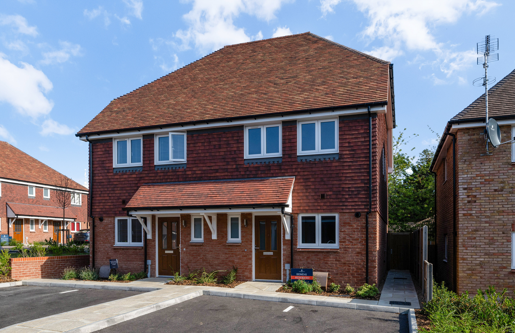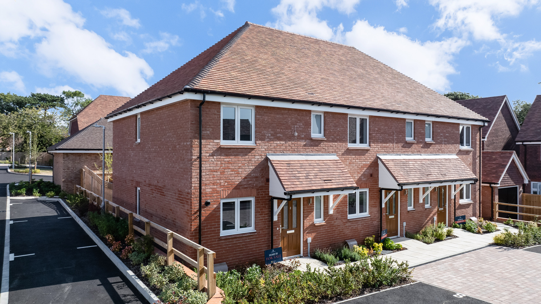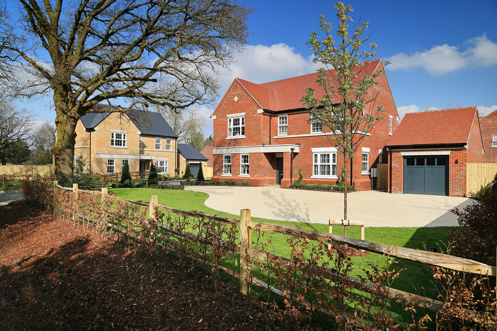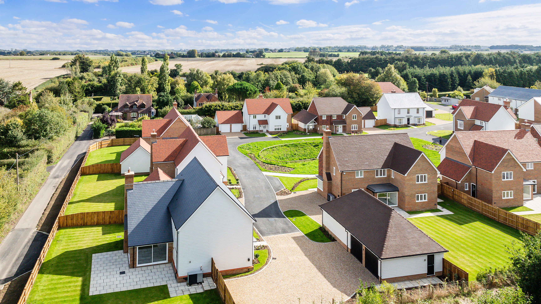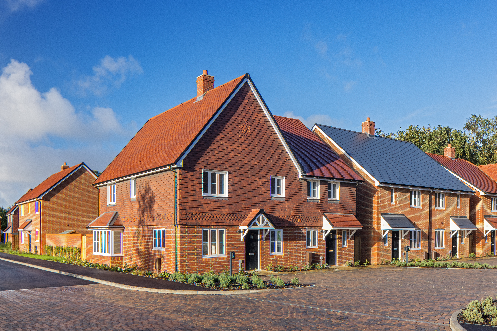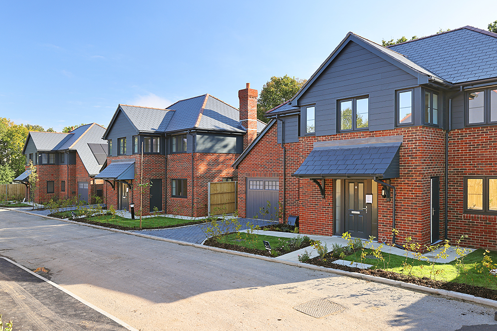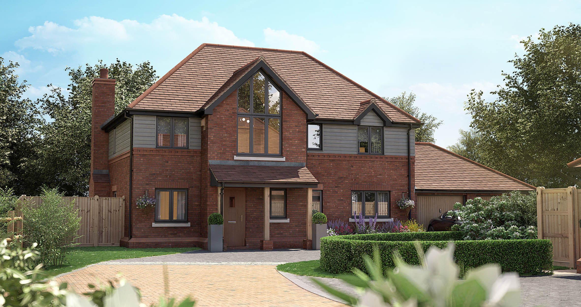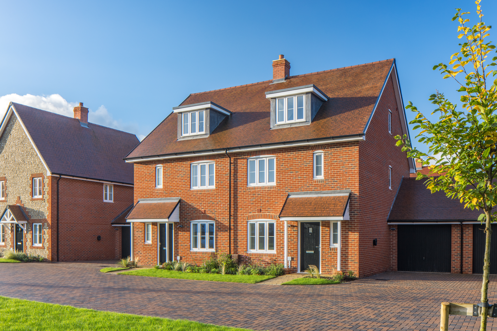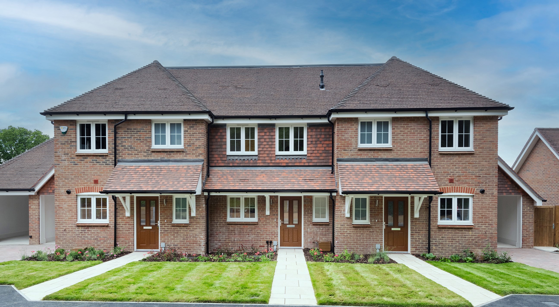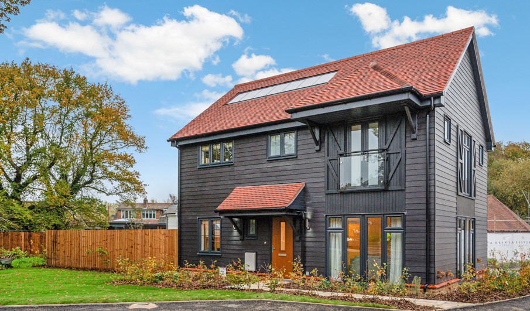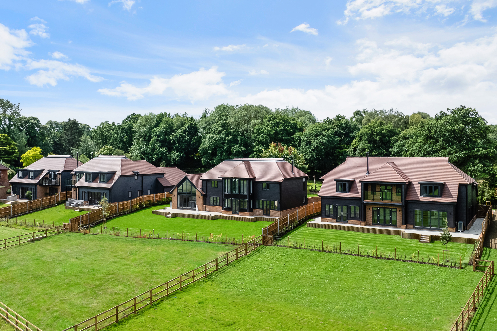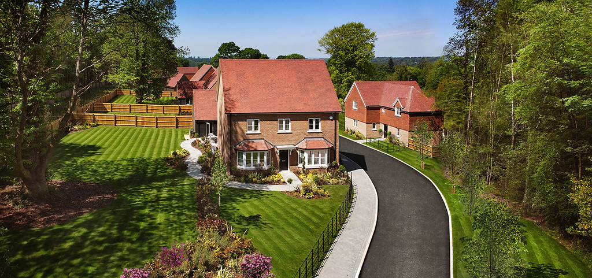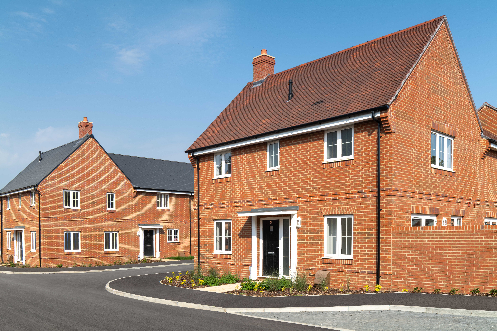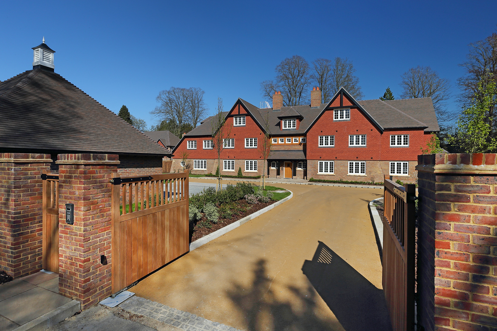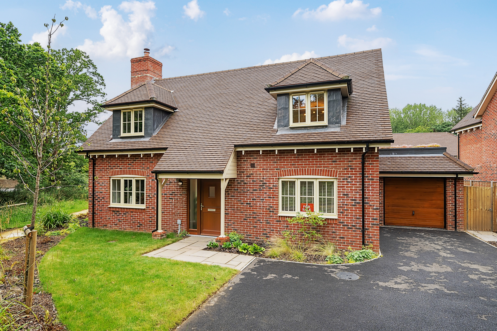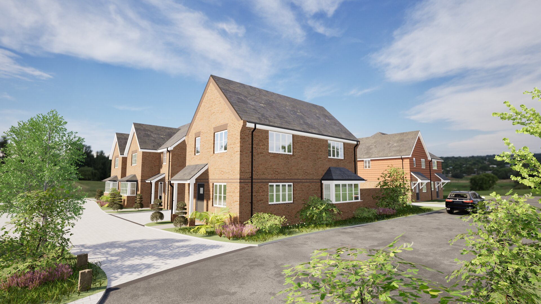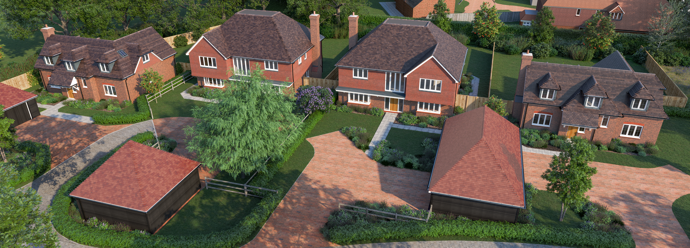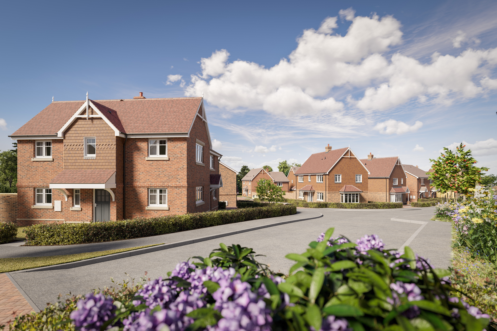Lanthorne Place
A collection of 53 beautiful homes in a range of styles and designs to suit all buyers. Situated in the historic, coastal town of Broadstairs.
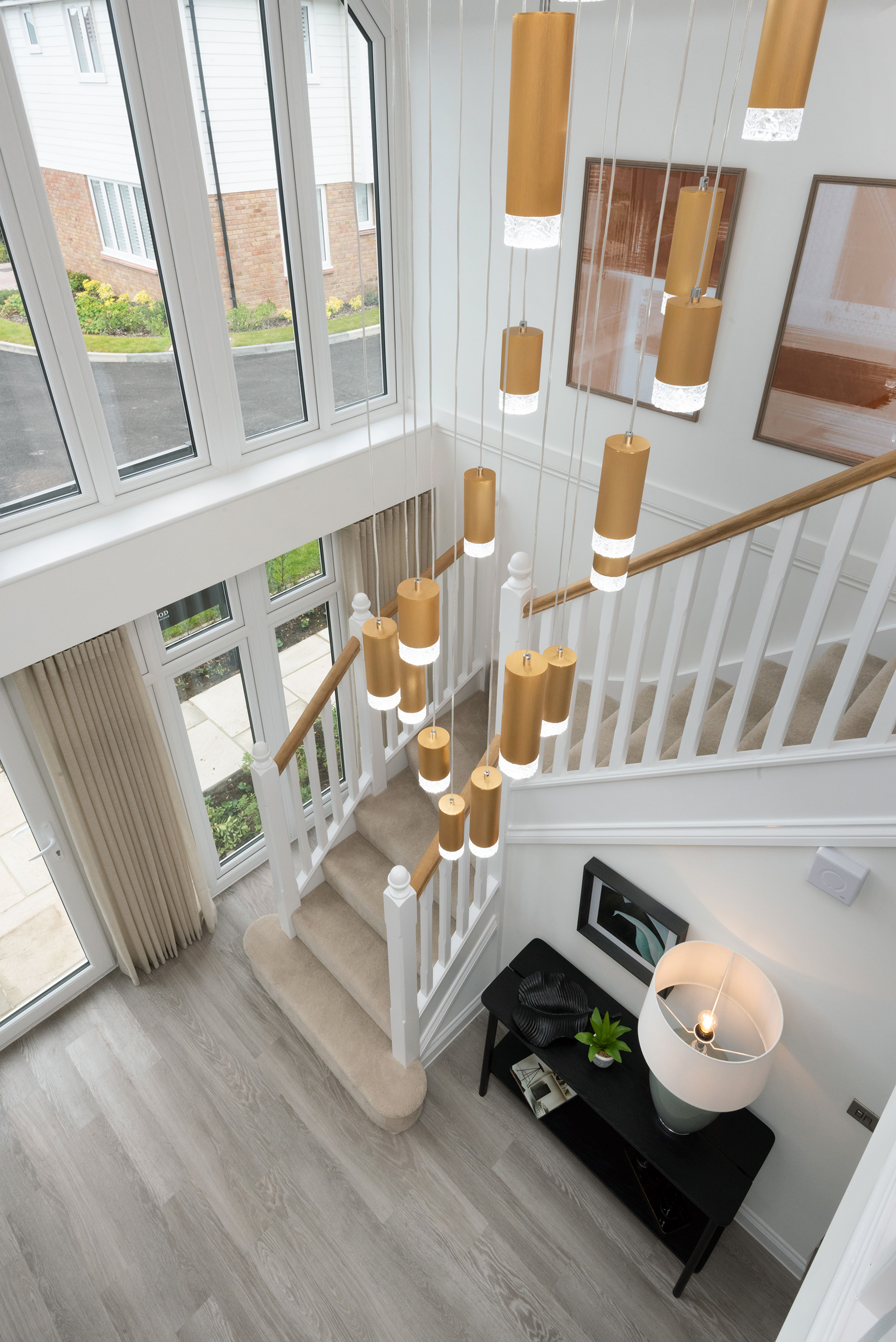
Lanthorne Place
Lanthorne Place offers a collection of 53 beautiful new homes to suit every buyer located in the historic, quintessential seaside town of Broadstairs.
At Lanthorne Place you will have a choice of one to four bedroom homes that have been carefully designed for modern lifestyles, with contemporary interiors, spacious layouts and exteriors that effortlessly blend into their coastal surroundings. Each property will feature a high-standard specification and attention to detail.
Nestled on a peaceful residential road, Lanthorne Place is perfectly situated, just a short 5-minute stroll to the stunning Stone Bay Beach and a 20-minute walk from the amenities and activities of the coastal town of Broadstairs. Here, residents will have access to a vibrant high street, a wide range of restaurants and baristas that this quaint British seaside town is famous for.
For more information or to make an appointment to view please contact us on 01843 880430
The show homes are open Saturday and Sunday only, 10:30am to 4:30pm.
Schedule your appointment here:
Schedule your appointment
Request brochure
Gallery
Local Area
Nestled on a peaceful residential road, Lanthorne Place is perfectly situated, just a short 5-minute stroll to the stunning Stone Bay Beach and a 20-minute walk from the amenities and activities of the coastal town of Broadstairs. Here, residents will have access to a vibrant high street, a wide range of restaurants and baristas that this quaint British seaside town is famous for.
In Broadstairs, you'll discover fishermen's cottages, clifftop walks, and independent shops lining the original Victorian streets and alleyways.
Availability
| Property | Type | Rooms | Parking | Price | More details |
|---|---|---|---|---|---|
| Plot 46 The Darwell | Apartment | 1 Bed Bath |
Managed Parking Space | Reserved | View Plot 46 The Darwell details page |
| Plot 41 The Westbury | Semi-detached | 2 Bed Bathroom En Suite Cloakroom |
2 Parking Spaces | Reserved | View Plot 41 The Westbury details page |
| Plot 52 The Appledore - Stamp Duty Paid* | Terraced | 3 Bed Bathroom En Suite Cloakroom |
Managed Car barn and parking space | £375,000 | View Plot 52 The Appledore - Stamp Duty Paid* details page |
| Plot 38 The Appledore | Terraced | 3 Bed Bathroom En Suite Cloakroom |
2 Parking Spaces | Reserved | View Plot 38 The Appledore details page |
| Plot 50 The Appledore | Terraced | 3 Bed Bathroom En Suite Cloakroom |
Managed Car barn and parking space | Reserved | View Plot 50 The Appledore details page |
| Plot 37 The Appledore | Terraced | 3 Bed Bathroom En Suite Cloakroom |
2 Parking Spaces | Reserved | View Plot 37 The Appledore details page |
| Plot 14 The Brambleton (Show Home) | Detached | 3 Bed Bathroom 2 En Suite Cloakroom |
Garage | Reserved | View Plot 14 The Brambleton (Show Home) details page |
| Property | Type | Rooms | Parking | Price | More details |
|---|---|---|---|---|---|
| Plot 46 The Darwell | Apartment | 1 Bed Bath |
Managed Parking Space | Reserved | View Plot 46 The Darwell details page |
| Plot 47 The Darwell | Apartment | 1 Bed Bath |
Managed Parking Space | SOLD |
| Property | Type | Rooms | Parking | Price | More details |
|---|---|---|---|---|---|
| Plot 41 The Westbury | Semi-detached | 2 Bed Bathroom En Suite Cloakroom |
2 Parking Spaces | Reserved | View Plot 41 The Westbury details page |
| Plot 45 The Darwell | Apartment | 2 Bed Bath En Suite |
Car Barn & Parking Space | SOLD |
| Property | Type | Rooms | Parking | Price | More details |
|---|---|---|---|---|---|
| Plot 52 The Appledore - Stamp Duty Paid* | Terraced | 3 Bed Bathroom En Suite Cloakroom |
Managed Car barn and parking space | £375,000 | View Plot 52 The Appledore - Stamp Duty Paid* details page |
| Plot 38 The Appledore | Terraced | 3 Bed Bathroom En Suite Cloakroom |
2 Parking Spaces | Reserved | View Plot 38 The Appledore details page |
| Plot 37 The Appledore | Terraced | 3 Bed Bathroom En Suite Cloakroom |
2 Parking Spaces | Reserved | View Plot 37 The Appledore details page |
| Plot 50 The Appledore | Terraced | 3 Bed Bathroom En Suite Cloakroom |
Managed Car barn and parking space | Reserved | View Plot 50 The Appledore details page |
| Plot 14 The Brambleton (Show Home) | Detached | 3 Bed Bathroom 2 En Suite Cloakroom |
Garage | Reserved | View Plot 14 The Brambleton (Show Home) details page |
| Plot 51 The Appledore | Terraced | 3 Bed Bathroom En Suite Cloakroom |
Managed Car barn and parking space | SOLD | |
| Plot 48 The Eythorne | Detached | 3 Bed Bathroom En Suite Cloakroom |
Garage and parking spaces | SOLD | |
| Plot 28 The Priestwood | Detached | 3 Bed Bathroom En Suite Cloakroom |
Garage and parking spaces | SOLD | |
| Plot 30 The Brambleton | Detached | 3 Bed Bathroom 2 En Suite Cloakroom |
Double Garage | SOLD |
| Property | Type | Rooms | Parking | Price | More details |
|---|---|---|---|---|---|
| Plot 27 The Barnham | Detached | 4 Bed Bathroom En Suite Cloakroom |
Garage and parking spaces | SOLD |
Mortgage Calculator
This calculator is intended as a guide and does not constitute financial advice. Be aware that this calculator does not account for repayments of any government loan. For more on the repayment of government loans, see here. Your house may be repossessed if you do not keep up repayments on your mortgage.
Site Plan

Enquire now
We are passionate about delivering the highest quality service and creating a home that you can be proud of. Our award-winning homes and lifestyle are desirable places that you can call home.
Contact us today using the links below.
Other Developments
Individually crafted award-winning homes in the most desirable locations across the country.
Our developments
