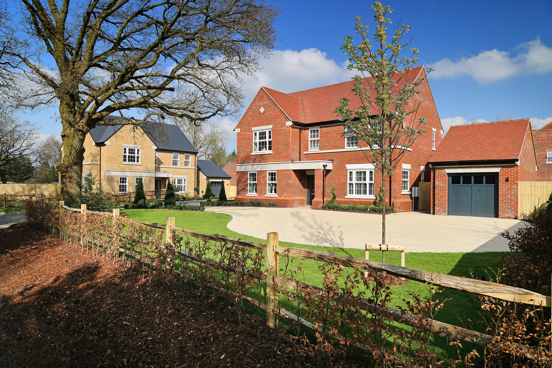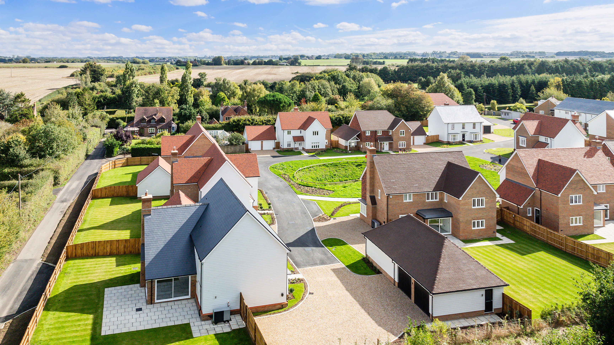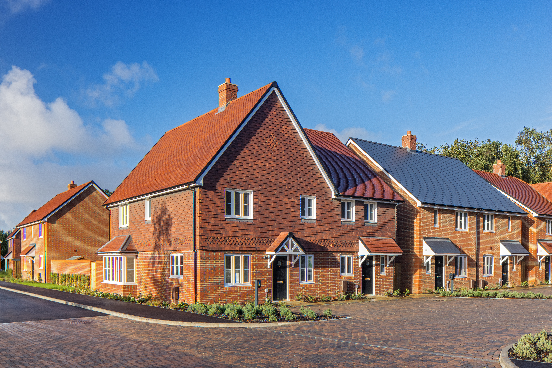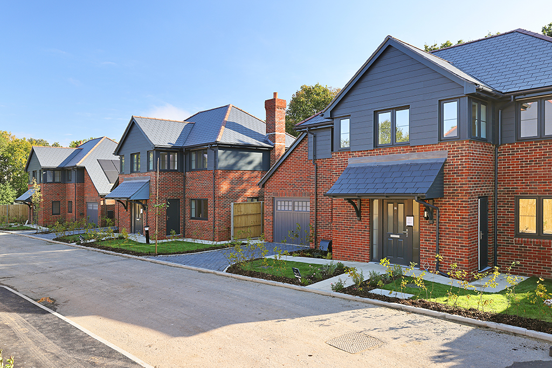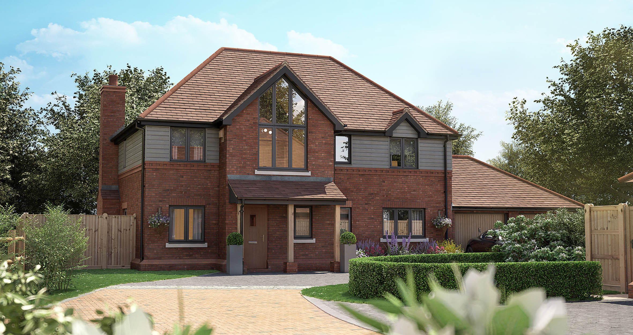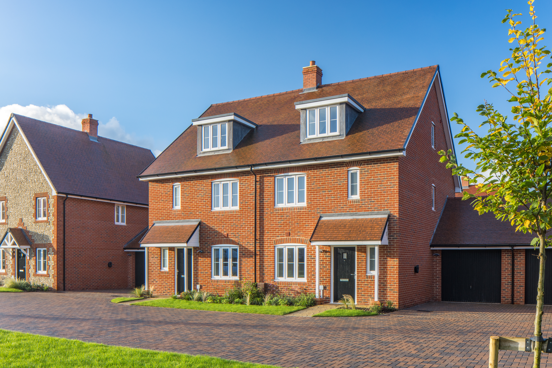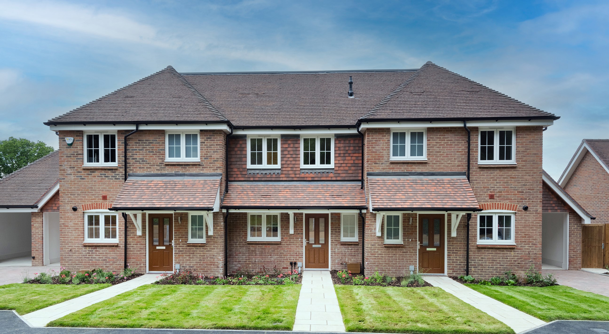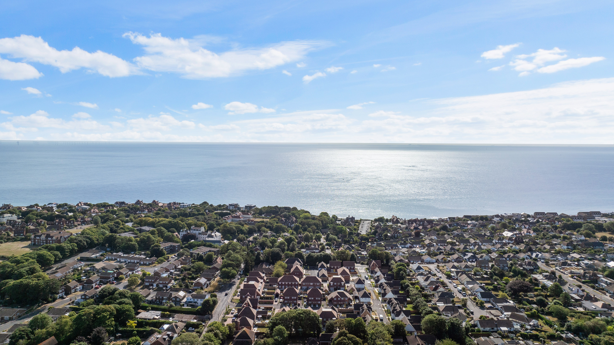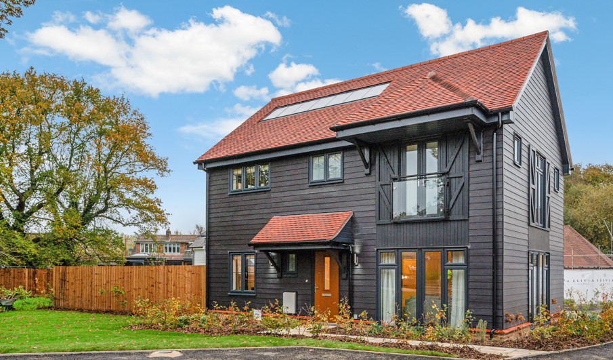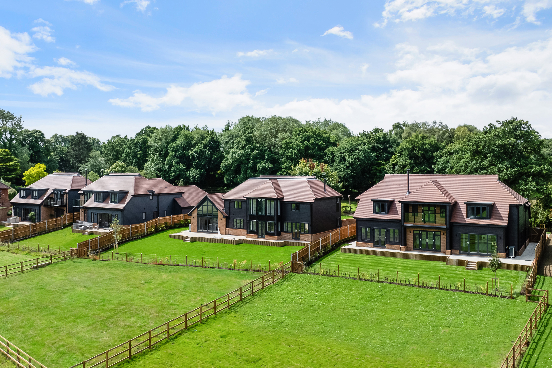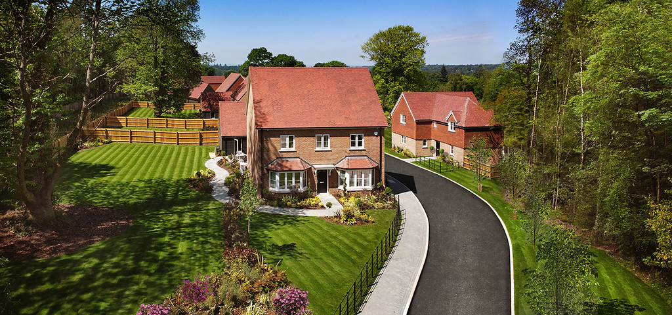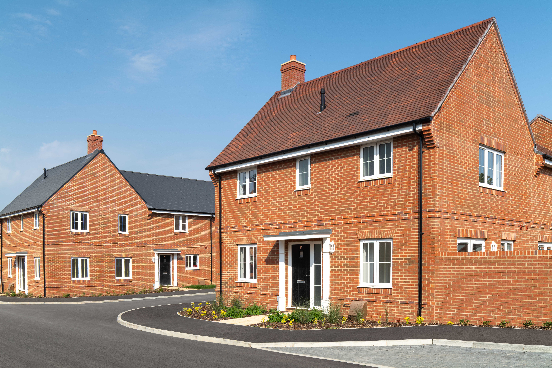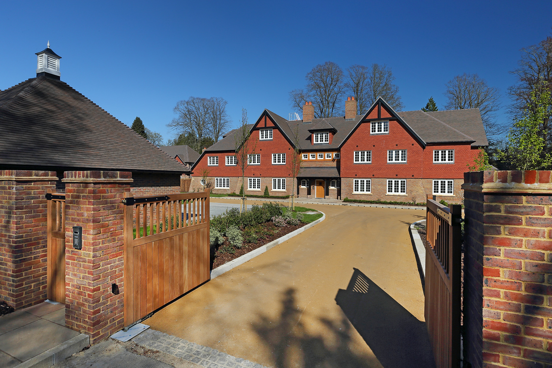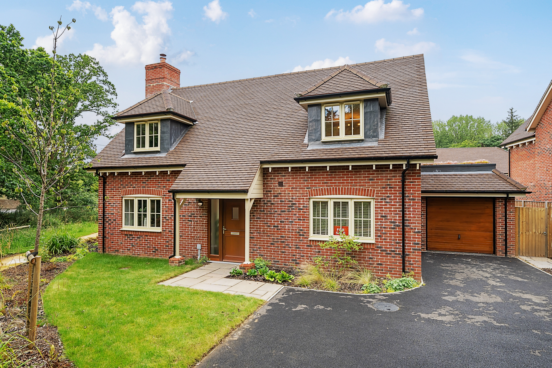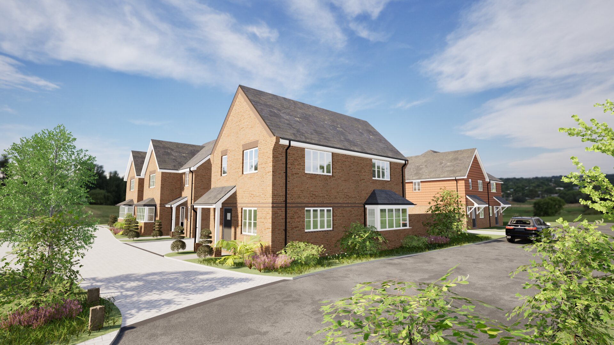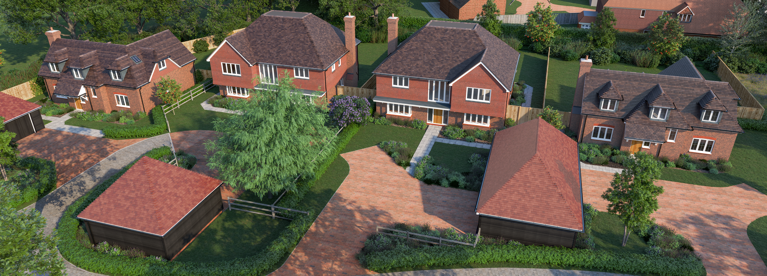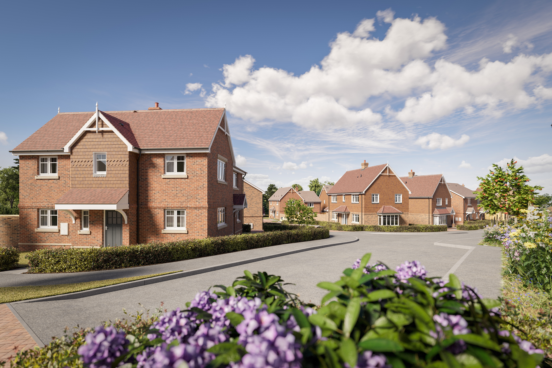Chestnut Grange
Welcome to Chestnut Grange, the new development of 2, 3- and 4-bedroom houses in Felbridge.

Chestnut Grange
A collection of 2, 3 and 4 bedroom homes offering a variety of different house styles and set in a beautiful location, in the popular village of Felbridge, surrounded by protected Woodland, on the West Sussex/Surrey border.
Village living within an hour of London, 2 miles from East Grinstead, excellent local amenities, all well-connected by road and rail.
For further enquiries, please contact the sales team on 07949 528 898 who are now based at our nearby development, Aston Meadows.
Request brochure
Gallery
Local Area
Felbridge is a village with a strong local offering including a village hall, garage, pubs and a number of shops with the vibrant high street of market town East Grinstead only 2 miles away. The site is well connected to road and bus routes and Gatwick International Airport is located under 15 minutes’ drive away. Gatwick train station, just 2 miles away, has a service into London Victoria in only 49 minutes, making Chestnut Grange ideal for those who need to commute into the capital regularly for work or leisure.
No Expense Spared




Availability
| Property | Type | Rooms | Parking | Price | More details |
|---|---|---|---|---|---|
| Plot 12 | Apartment | 2 Beds 1 Bath |
Allocated Parking | £320,000 | View Plot 12 details page |
| Property | Type | Rooms | Parking | Price | More details |
|---|---|---|---|---|---|
| Plot 12 | Apartment | 2 Beds 1 Bath |
Allocated Parking | £320,000 | View Plot 12 details page |
| Plot 38 Coach House | Apartment | 2 Beds 1 Bath |
Undercroft Parking | SOLD | |
| Plot 19 | Semi-detached | 2 Beds 1 Bath |
Allocated Parking | SOLD | |
| Plot 45 | Semi-detached | 2 Beds 1 Bath |
Allocated Parking | SOLD | |
| Plot 47 | Semi-detached | 2 Beds 1 Bath |
Allocated Parking | SOLD | |
| Plot 31 | Semi-detached | 2 Beds 1 Bath |
Allocated Parking | SOLD | |
| Plot 33 | Semi-detached | 2 Beds 1 Bath |
Allocated Parking | SOLD | |
| Plot 13 | Apartment | 2 Beds 1 Bath |
Allocated Parking | SOLD | |
| Plot 18 Coach House | Apartment | 2 Beds 1 Bath |
Undercroft parking | SOLD | |
| Plot 14 Coach House | Apartment | 2 Beds 1 Bath |
Undercroft Parking | SOLD | |
| Plot 36 | Terraced | 2 Beds 1 Bath |
Allocated Parking | SOLD | |
| Plot 37 | Terraced | 2 Beds 1 Bath |
Allocated Parking | SOLD | |
| Plot 30 | Semi-detached | 2 Beds 1 Bath |
Allocated Parking | SOLD | |
| Plot 32 | Semi-detached | 2 Beds 1 Bath |
Allocated Parking | SOLD |
| Property | Type | Rooms | Parking | Price | More details |
|---|---|---|---|---|---|
| Plot 26 | Detached | 3 Beds Bath En Suite |
Garage & Parking | SOLD | |
| Plot 27 | Detached | 3 Beds Bath En Suite |
Garage & Parking | SOLD | |
| Plot 29 | Detached | 3 Beds Bath En Suite |
Garage & Parking | SOLD | |
| Plot 42 | Detached | 3 Beds Bath En Suite |
Garage & Parking | SOLD | |
| Plot 52 | Semi-detached | 3 Beds 2 Baths |
Garage & driveway parking | SOLD | |
| Plot 24 | Detached | 3 Beds Bath En suite |
Garage & Parking | SOLD | |
| Plot 54 | Semi-detached | 3 Beds 2 Baths |
Driveway parking | SOLD | |
| Plot 34 | Detached | 3 Beds Bath En Suite |
Garage & Parking | SOLD | |
| Plot 22 | Detached | 3 Beds Bath En Suite |
Garage & Parking | SOLD | |
| Plot 23 | Detached | 3 Beds Bath En suite |
Garage & Parking | SOLD | |
| Plot 25 | Detached | 3 Beds Bath En Suite |
Garage & Parking | SOLD |
| Property | Type | Rooms | Parking | Price | More details |
|---|---|---|---|---|---|
| Plot 41 | Detached | 4 Beds Bath En Suite |
Garage & Parking | SOLD | |
| Plot 21 | Detached | 4 Beds Bath En Suite |
Garage & Parking | SOLD | |
| Plot 28 | Detached | 4 Beds Bath En Suite |
Garage & Parking | SOLD | |
| Plot 1 | Detached | 4 Beds Bath En Suite |
Garage & Parking | SOLD |
Mortgage Calculator
This calculator is intended as a guide and does not constitute financial advice. Be aware that this calculator does not account for repayments of any government loan. For more on the repayment of government loans, see here. Your house may be repossessed if you do not keep up repayments on your mortgage.
Site Plan

Enquire now
Experience the luxury and prestige of an Elivia home for yourself. Enquire via our form or call us on 07949 528 898 and one of our team will show you the home’s individual charms and high spec finish.
Ahead of your visit, please take the time to download a pdf brochure for our development with summary information of the plots.
Our Developments
Individually crafted award-winning homes in the most desirable locations across the country.
Our developments










