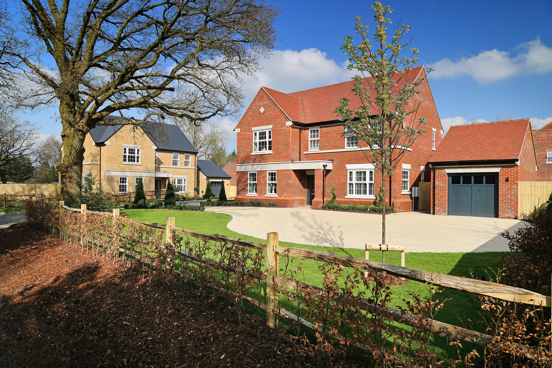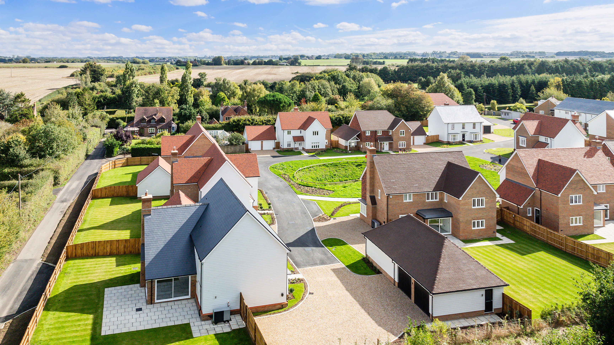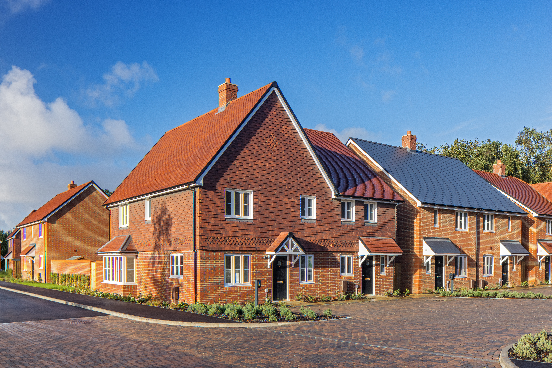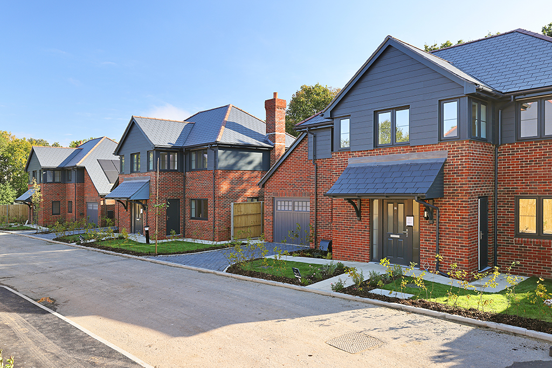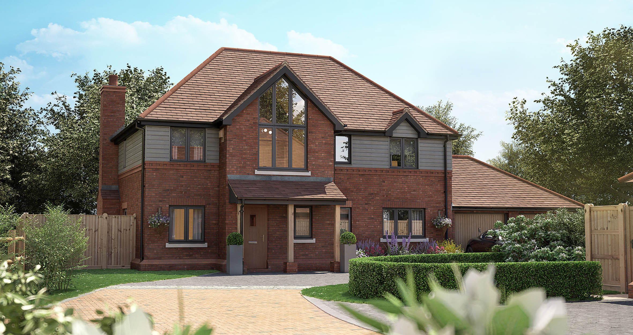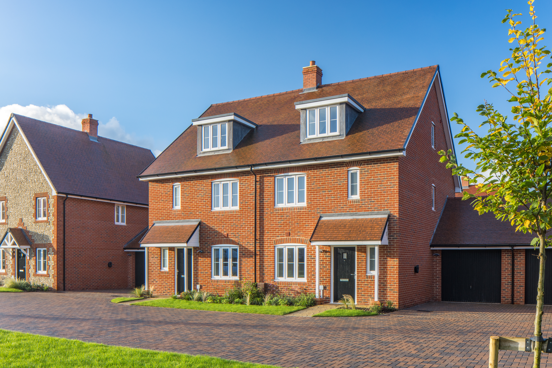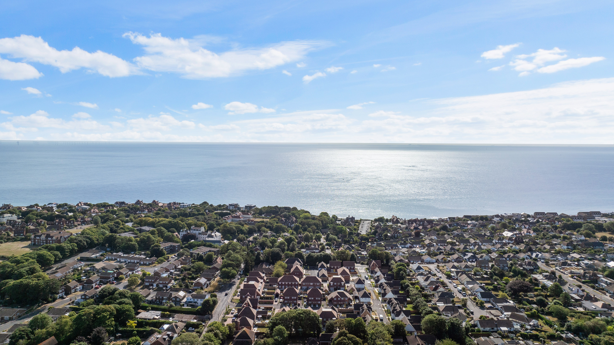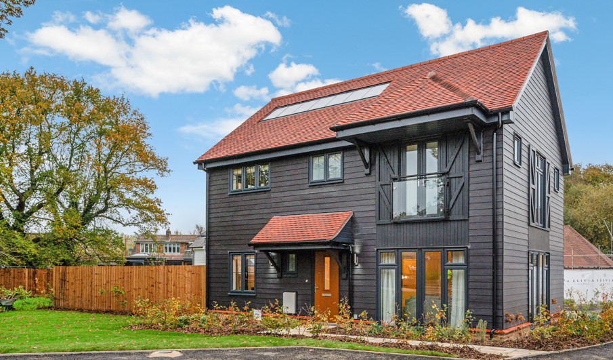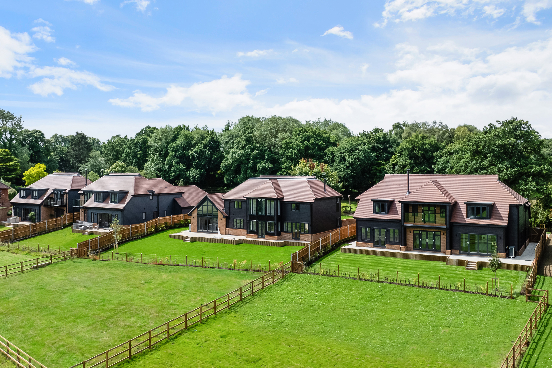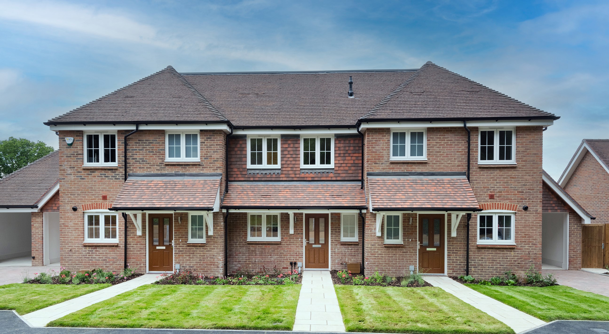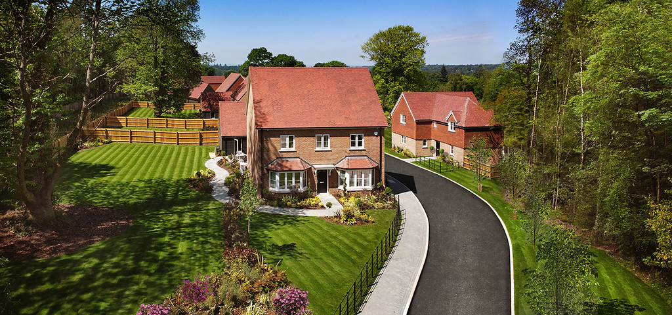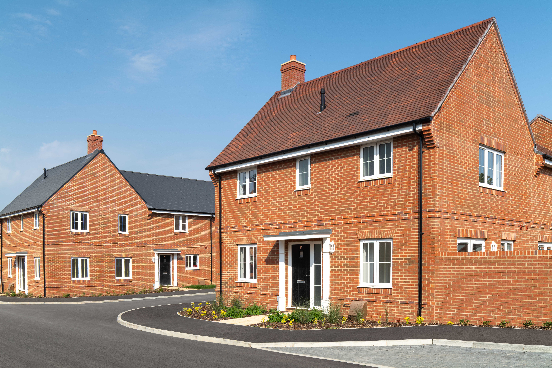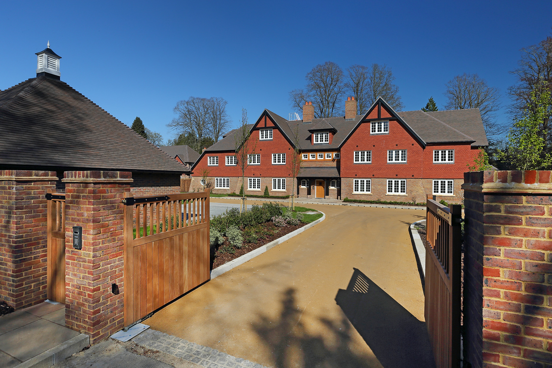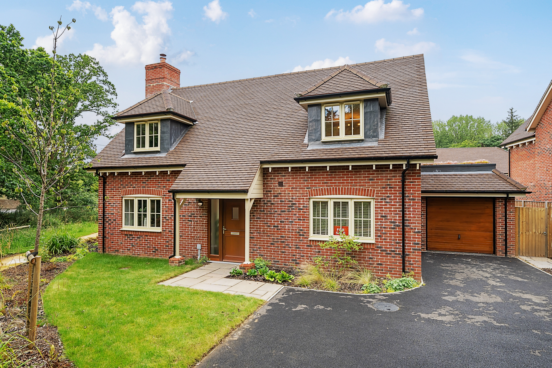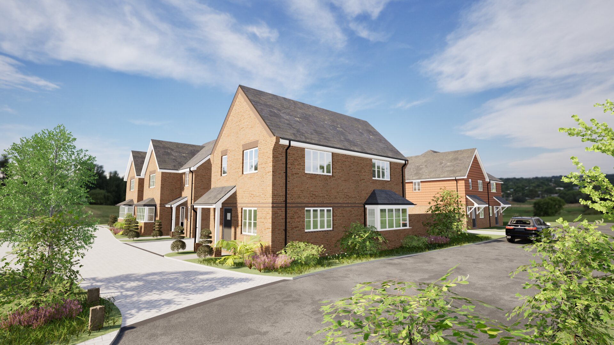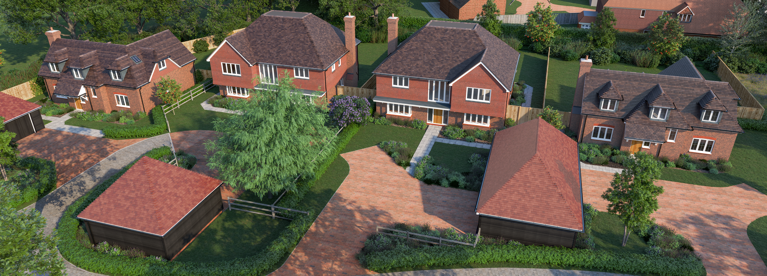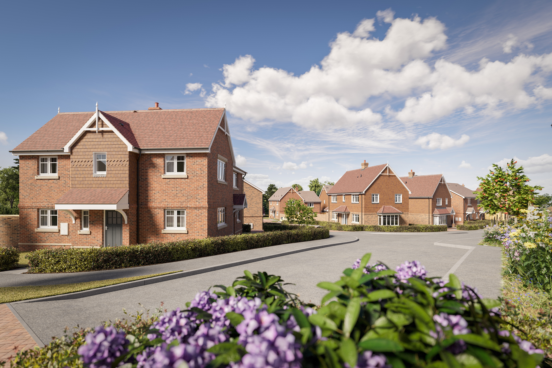Plot 77
Welcome to
Plot 77
3 Bedroom Detached home, parking, single garage, landscaped gardens
3 Beds | 2 Baths | Allocated Parking
Grange Road Netley, Hampshire, SO31 5GE, Hampshire
£462,500
Request brochure

Request brochure
Floor Plans
Specifications
Kitchen
- Contemporary designed Symphony kitchens
- Laminate work surfaces
- Integrated appliances to include Zanussi 50/50 fridge freezer, AEG induction hob, extractor fan above, AEG single oven and single oven/microwave
- LED under wall unit lighting
- Plumbing and space for washing machine
- Removable unit for dishwasher
- Stainless steel sink mixer tap
- Porcelanosa floor tiles Bathrooms & En-Suites
- Roca white contemporary sanitaryware
- Bristan taps
- LED downlights
- Roca, vanity unit with storage below and mirror above to Bathrooms and En-Suites (where applicable)
- Porcelanosa floor tiles
- Porcelanosa splashback tiling to Cloakrooms
- Porcelanosa floor tiles
- Porcelanosa splashback tiling to Cloakrooms
- Porcelanosa half height tiling to Bathrooms and En-Suites (full height in wet areas)
Heating, Lighting & Electrical
- Gas boiler which operates the heating and hot water. Underfloor heating to the Ground Floor, radiators to First Floor (Houses only, not Coach Houses)
- Insulated to latest Building Regulation standards to create an energy-efficient home
- LED downlights to Cloakrooms, Kitchen Areas, Bathrooms and En-Suites
- External lights to Front and Rear gardens
- Power and light points to Garages (if applicable)
- TV points to Lounges, Kitchens (selected plots) and all Bedrooms
- USB / power sockets to Kitchen and Bedrooms 1 & 2. CAT6 sockets to Living Rooms and smallest Bedroom or Study Externals
- uPVC double glazed windows with white internal finish
- Rear patio with outside tap (cold)
- Fenced boundaries, selected plots with boundary walls (Houses only)
- Block paved driveways
- Conservation Swift/bat/bee boxes Internals
- Contemporary white ‘Mendes’ doors with chrome door handles
- Porcelanosa floor tiling to Entrance Halls (Houses only), Kitchens, Cloakrooms (if applicable), Bathrooms and En-Suites (if applicable) Ecological Features
- Crayfern Homes provide many ecological features and enhancements when building new homes. These largely go unnoticed, whilst others might be plot specific.
Site Plan

Book a Viewing
Show Home & Sales Office
60% Already Reserved Sales Office and Show Home open 7 days a week (by appointment only) - contact 07557 156 517 or newhomes@crayfernhomes.co.uk for an appointment
Contact Jo Mansfield: 07557156517
Our Developments
Individually crafted award-winning homes in the most desirable locations across the country.
Our developments

