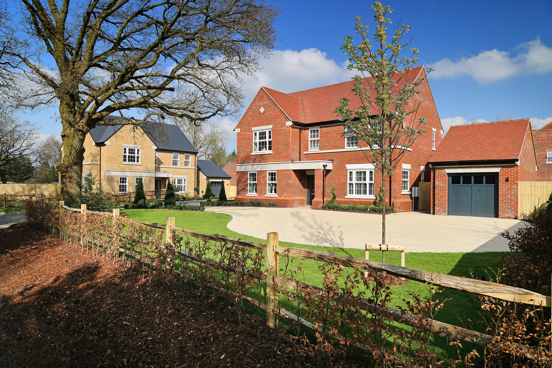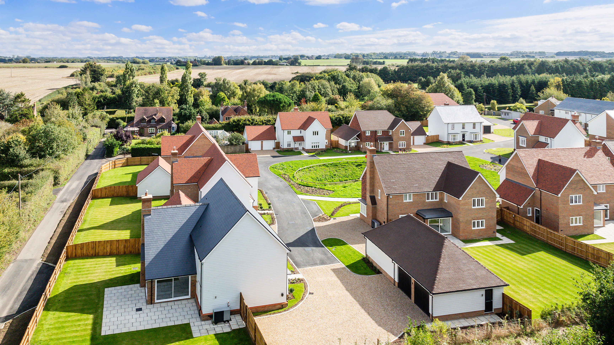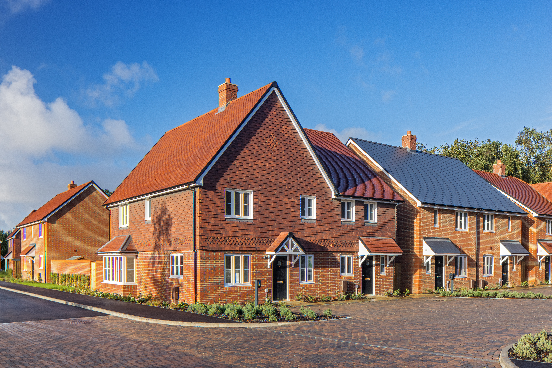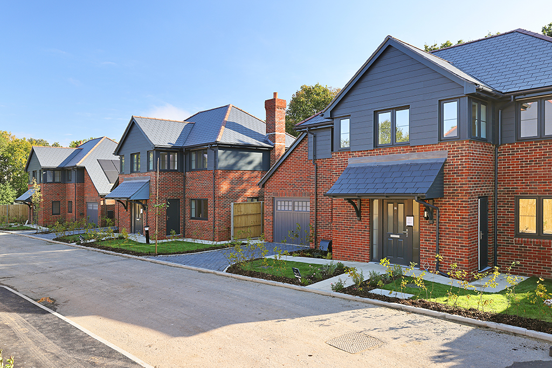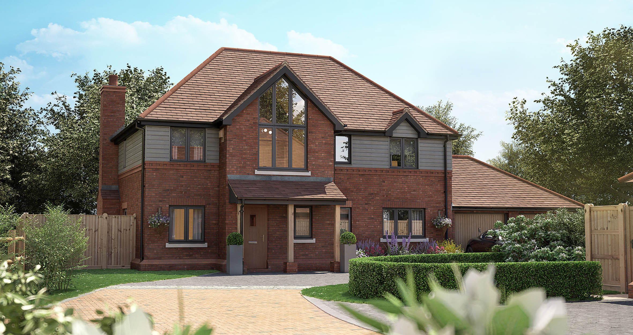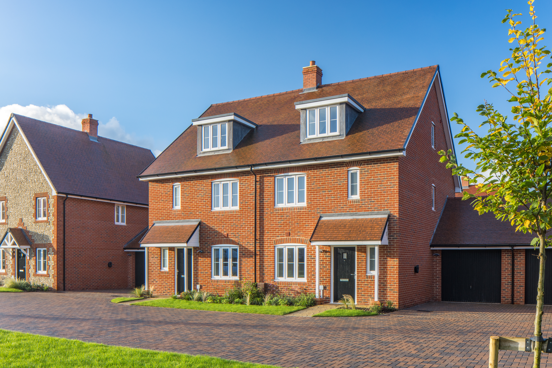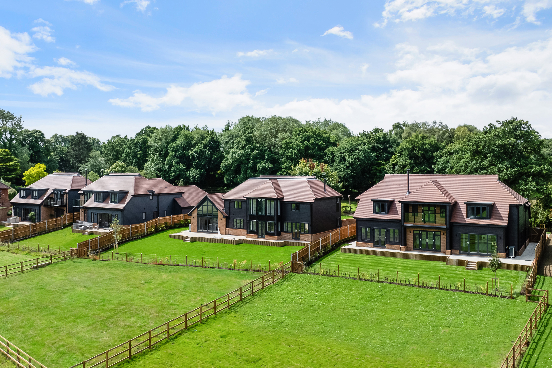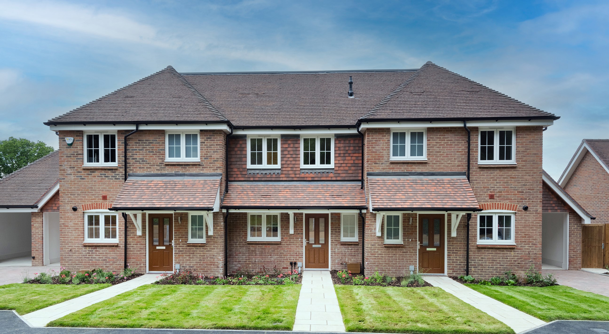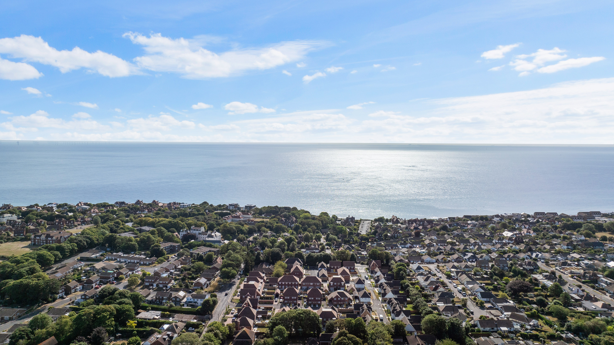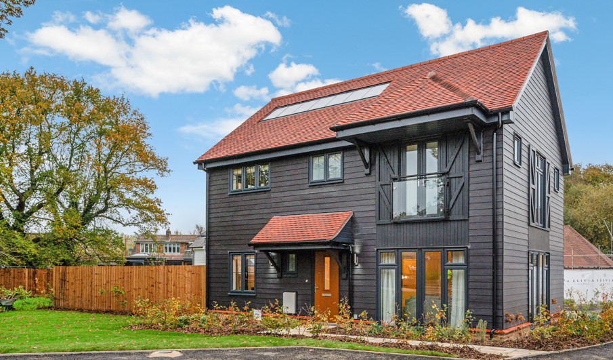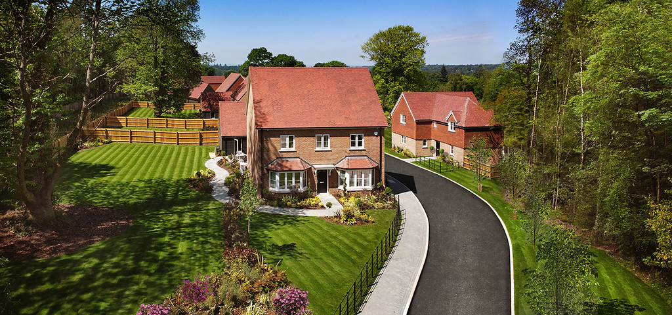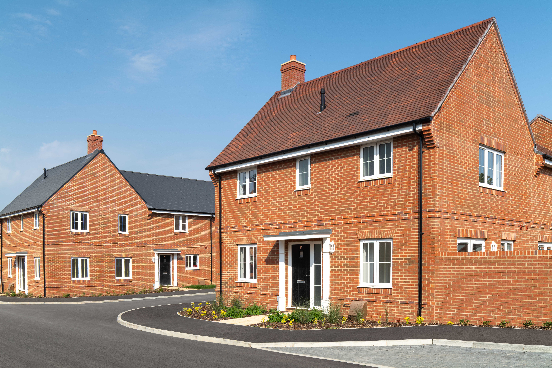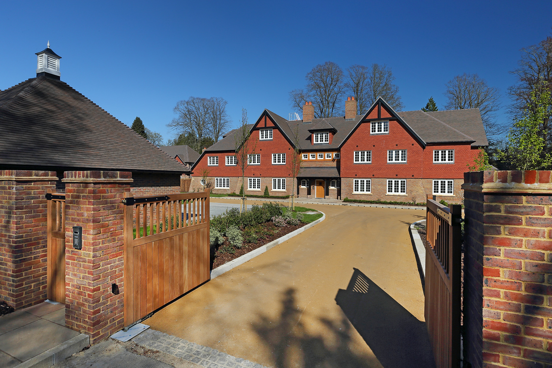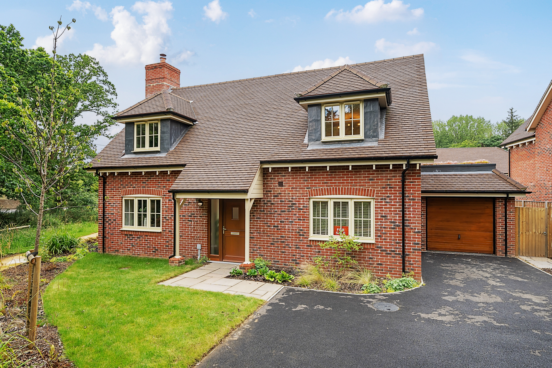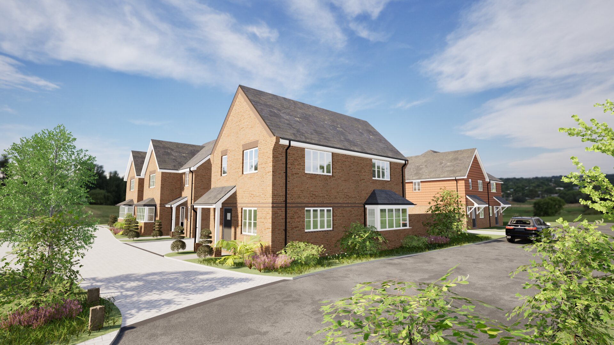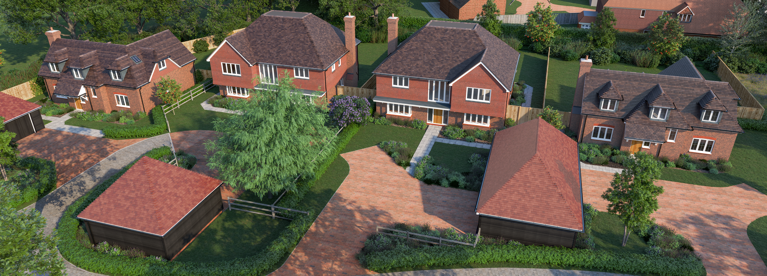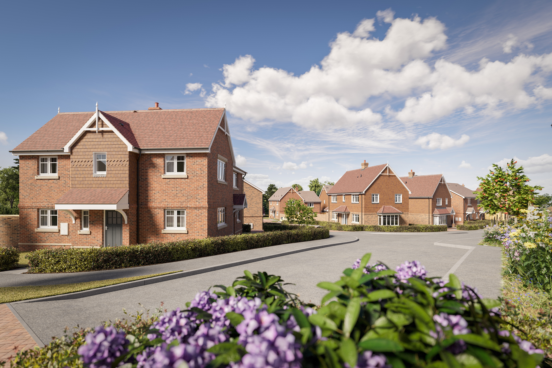Plot 18
Plot 18
Spacious four bedroom detached home with parking and a garage.
Last home remaining!
This beautiful home offers remarkable space across both floors. The ground floor presents a kitchen/family room, plus a separate living room, both with French doors, along with a separate dining room. There is a utility room and cloakroom offering convenience. Along with four good-sized bedrooms, there are two en suites. The remaining bedrooms are served by a stylish bathroom suite. The property benefits from driveway parking, a garage, and a private south-facing garden.

Floor Plans
Specifications
Kitchen
- Shaker style kitchens incorporating Quartz worktops and splash backs
- Electric, double, stainless steel, oven with 4-burner gas hob and extractor cooker hood
- Integrated fridge/freezer
- Integrated dishwasher
- Stainless steel 1 1/2 bowl sink with chrome mixer tap
Utility
- Plumbing, wiring and space for washing and drying machines
- Stainless steel bowl sink with lever tap
- Laminate worktops and up stands
Media & Connectivity
- Living rooms wired ready for Sky Q
- TV points in all bedrooms and studies
- Telephone points in living room, hallway and master bedroom
- USB charger points incorporated in kitchen socket
Bathroom & En Suite
- Modern styled bathroom with chrome fixings and Roca sanitary ware
- Semi pedestal basins with chrome mixer taps
- Close coupled toilets with soft-close seats
- Chrome shower head with slide rail
- Clear glass sliding door shower screen and glass bath shower screen
- Heated chrome towel rails
- Ceramic wall tiles on selected areas, edges trimmed with flat chrome
- Shaver socket
- Karndean flooring
Finishing details external
- Painted five-panel internal doors with chrome finish door furniture
- Closed-tread, white-painted, staircase with hard-wood hand rail
- Painted, three stepped architrave and skirting boards
- Full height wardrobe with sliding frosted glass door or shelf/rail in the dressing room area
Heating, Electrical & Lighting
- Underfloor heating to ground floor
- Energy efficient gas-fired heating with mains pressure hot water system and central programmer
- Radiators to first floor
- LED down lights in kitchen, utility, all bathrooms and cloakrooms
- Pendant lighting in all other rooms
- External lights for all external doors
- External, weatherproof power socket
- Facility for future wireless alarm system
- Electrical vehicle charging point
External & Garage
- Landscaped front
- Turf in the back garden
- Close board fencing around gardens
- External water tap
- Double power sockets and strip lighting
Warranty
- LABC 10 year warranty
Book a Viewing
Experience the luxury and prestige of an Elivia home for yourself. Book now and one of our team will show you the home’s individual charms and high spec finish. Get in touch to book your appointment.
Ahead of your visit, please take the time to download a pdf brochure for our development with summary information of the plots.
Our Developments
Individually crafted award-winning homes in the most desirable locations across the country.
Our developments


