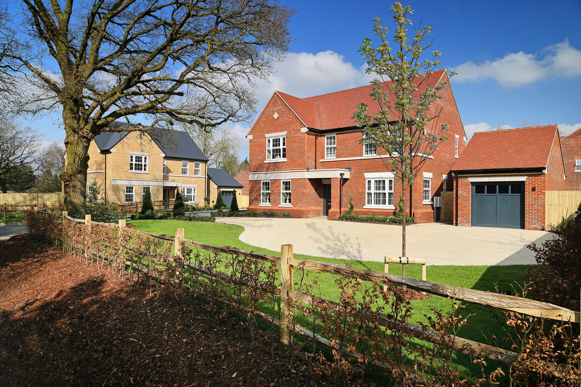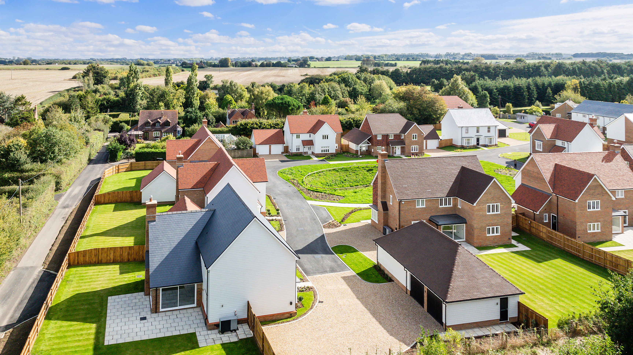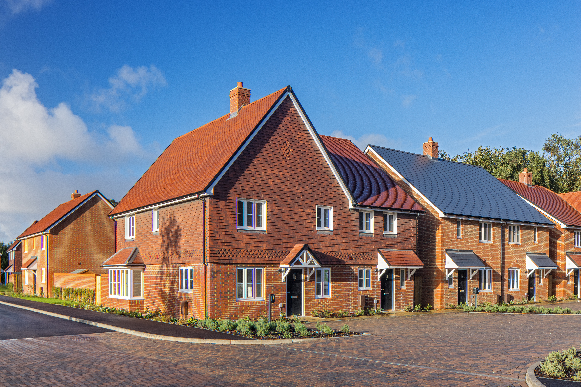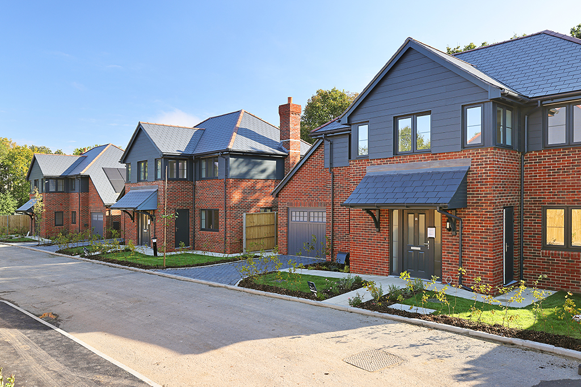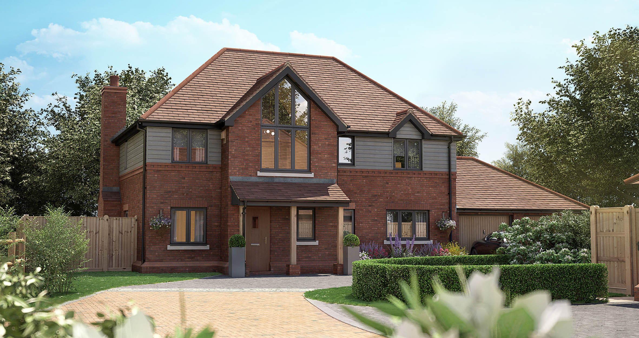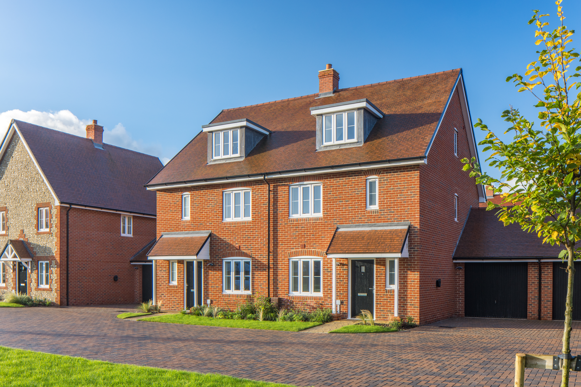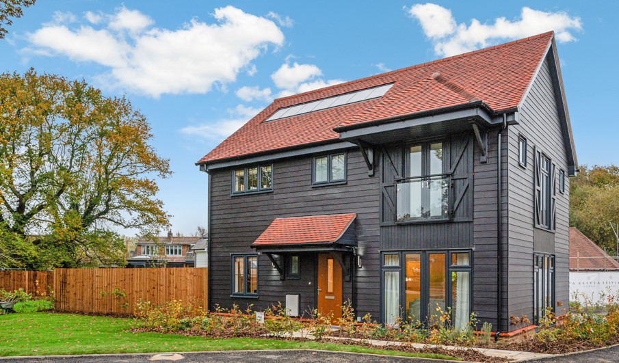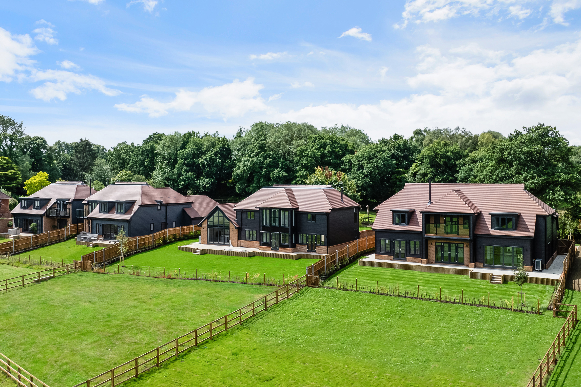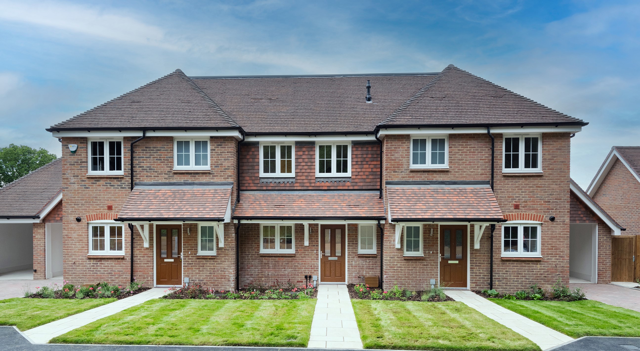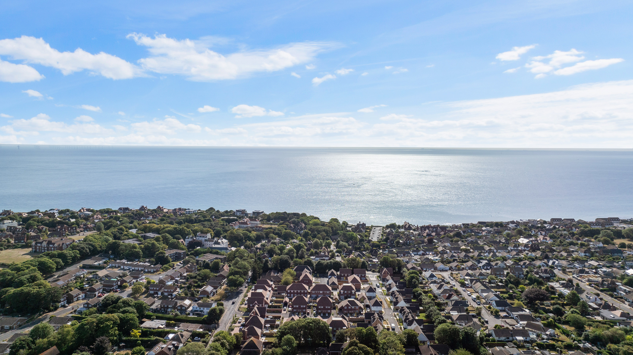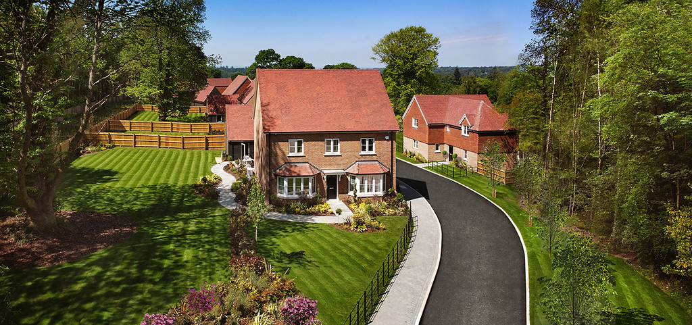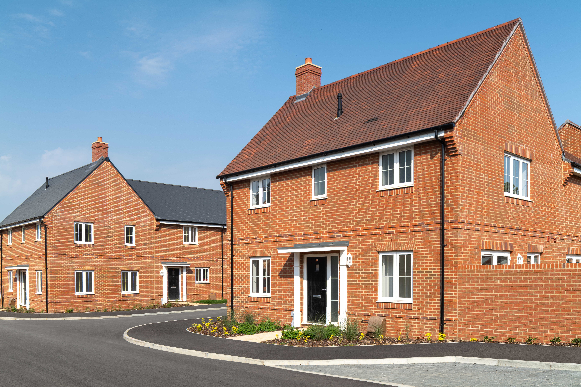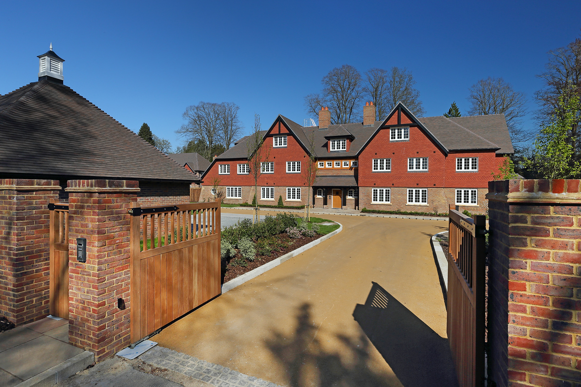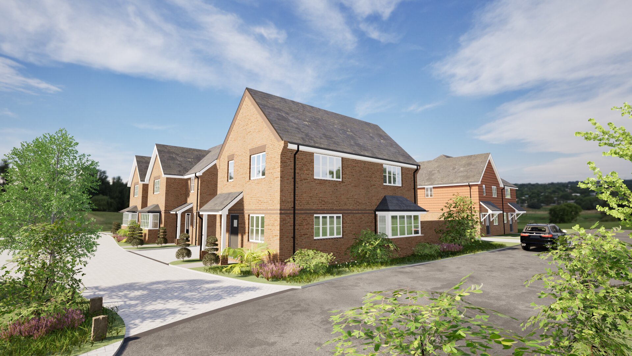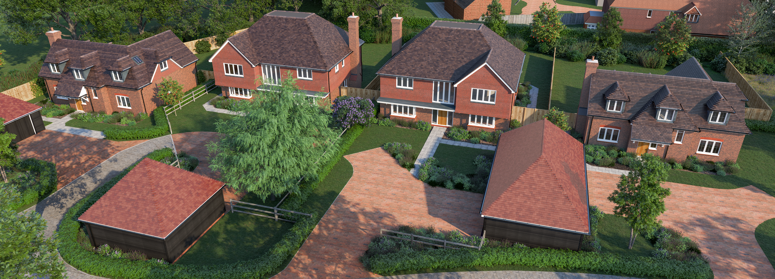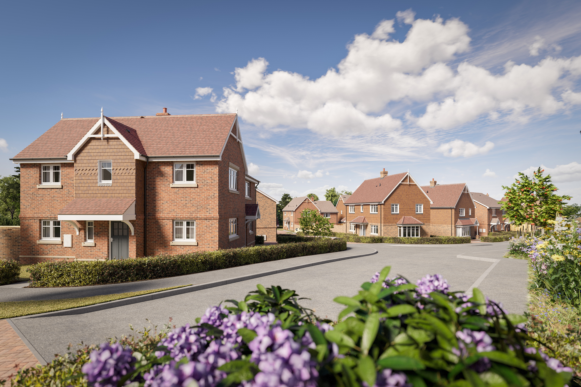Plot 1, The Hawthorne
Welcome to
Plot 1, The Hawthorne
A stunning 4 Bedroom Detached Home with parking and Double garage and landscaped gardens
Please call our sales team on 07825 526825 for more information
*These images are from previous Elivia Homes developments - specifications may vary to Daffodil Gardens.
2030 sq ft | 4 Beds | Bath | En Suite | Parking and double garage
Walberton, Arundel, West Sussex BN18 0QP
£815,000
Book a viewing
Request brochure
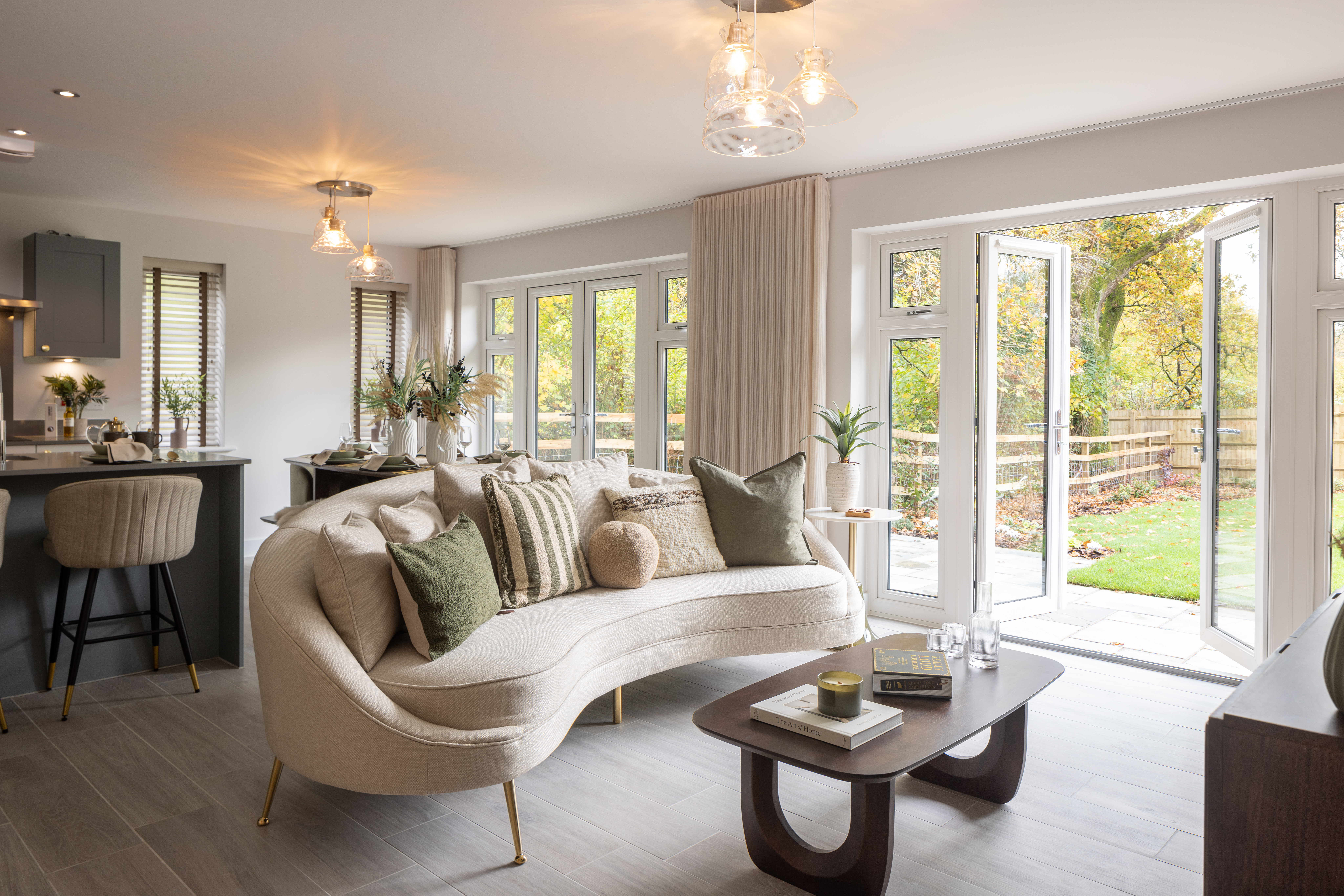
Request Brochure
Specifications
Kitchen
- Contemporary designed Symphony kitchens with 20mm quartz work surfaces
- Integrated appliances to include AEG 50/50 fridge freezer, induction hob, extractor fan above, integrated dishwasher, single oven and single oven/ microwave
- LED under wall unit lighting
- LED plinth lighting to kitchen
- Plumbing and space for washing machine and tumble dryer (Utility)
- Porcelanosa floor tiles
Internals
- Contemporary Oak, Iseo doors with chrome door handles
- Fitted wardrobes to Bedroom 1 and Bedroom 2
- Porcelanosa floor tiling to Entrance Hall, Kitchen, Utility, Cloakroom, Bathroom and En-Suite
Externals
- Double glazed windows with white internal finish
- Rear patio
- Outside tap (cold)
- Fence boundaries, selected plots with hybrid brick wall and fence
Bathrooms and En-Suites
- Roca white contemporary sanitaryware
- LED down lights
- Roca, vanity unit with storage below and mirror above to Bathroom and En-Suite (where applicable)
- Porcelanosa floor tiles
- Porcelanosa splashback tiling to Cloakroom
- Porcelanosa half height tiling to Bathroom and En-suite (full height in wet areas)
Heating, Lighting and Electrical
- Air Sourced heat pump which operates heating and hot water
- Underfloor heating to Ground Floor and radiators to First Floor
- LED downlights to Cloakroom, Kitchen Area, Entrance Hall, Bathroom and En-Suite
- External lights to front and rear
- Power and light points to Garages
- TV points to Living Room, Kitchen (selected plots) and all Bedrooms
- USB-C / power sockets to Kitchen and Bedrooms 1 & 2
- CAT6 sockets to Living Room, smallest Bedroom and Study
- Electric car charging point (7kw) to each property
Floor Plan
Book a Viewing
Our Developments
Individually crafted award-winning homes in the most desirable locations across the country.
Our developments
