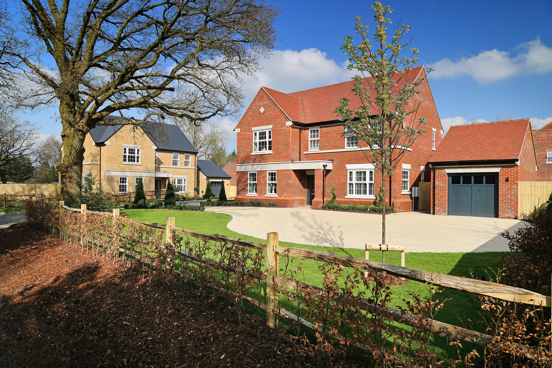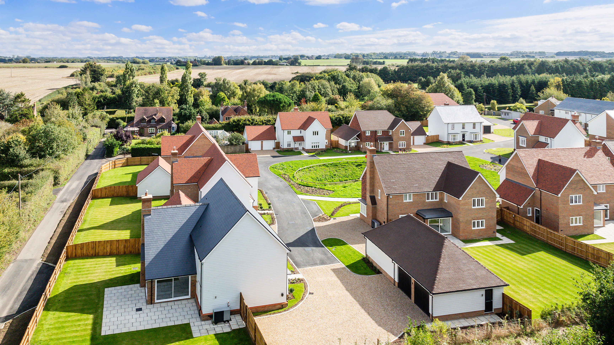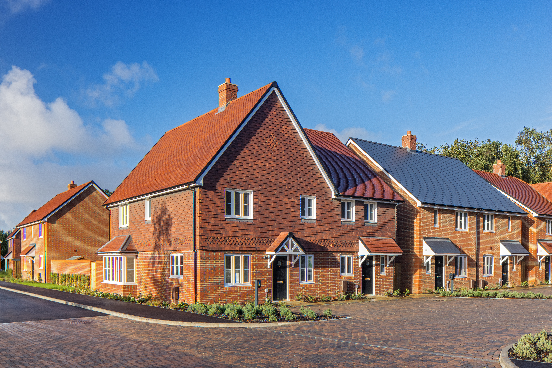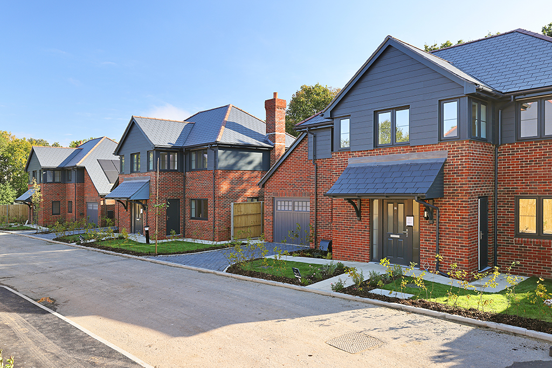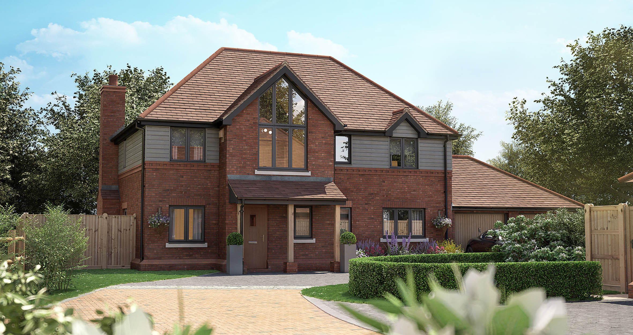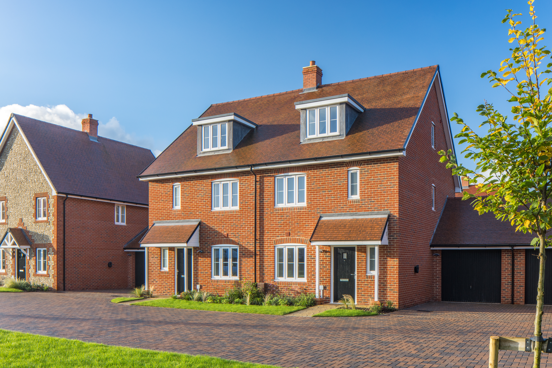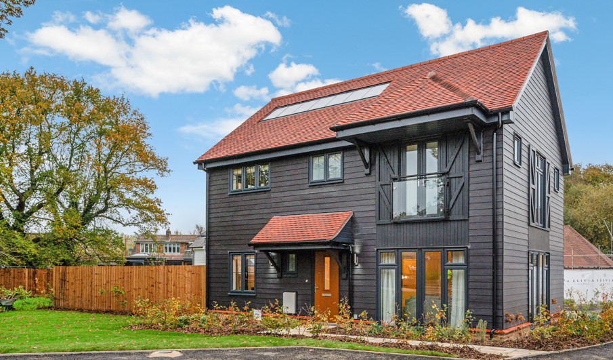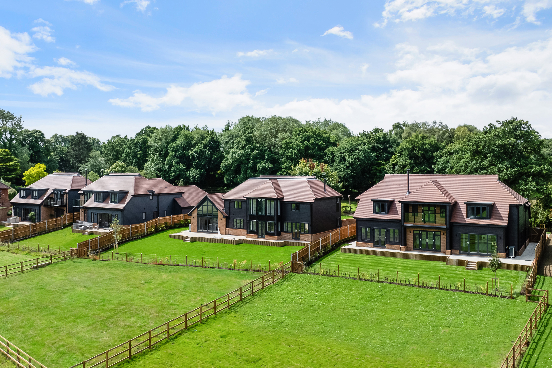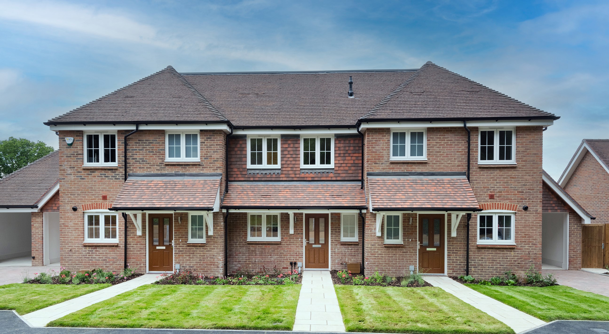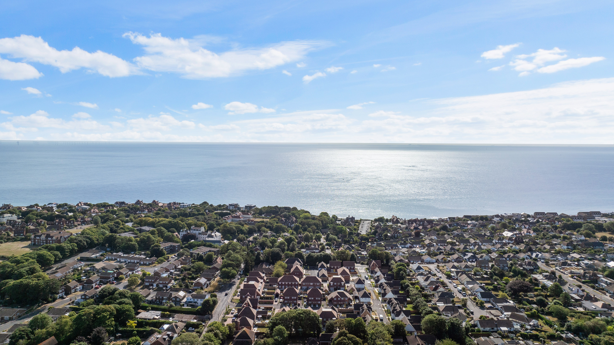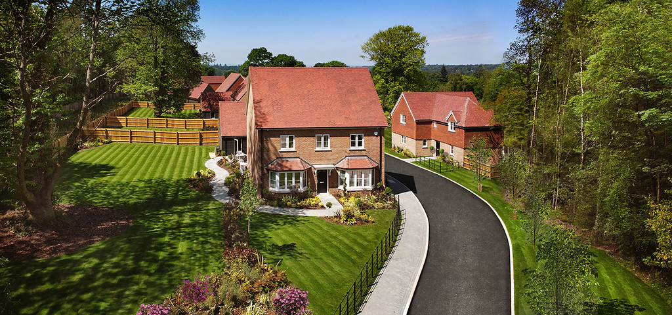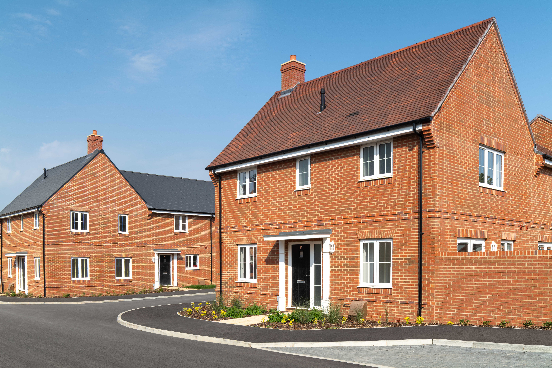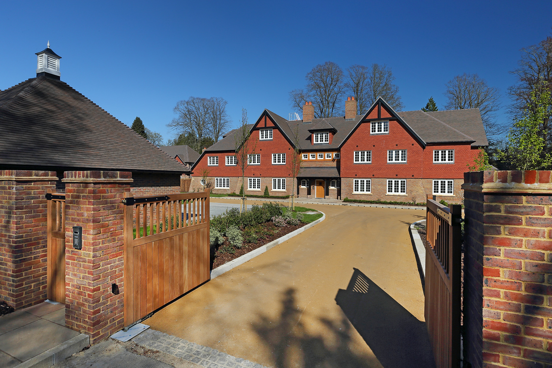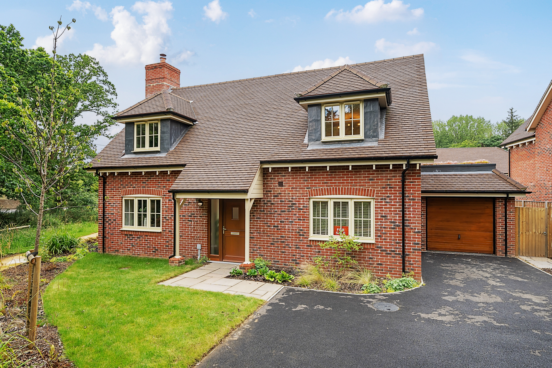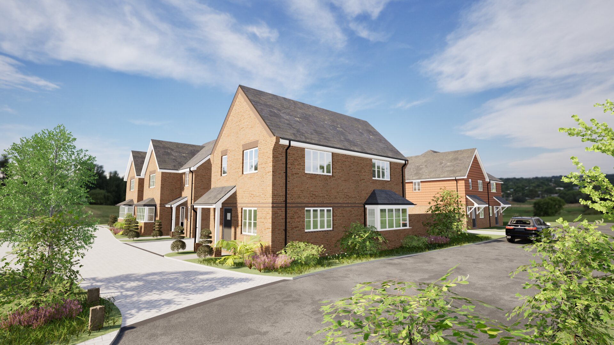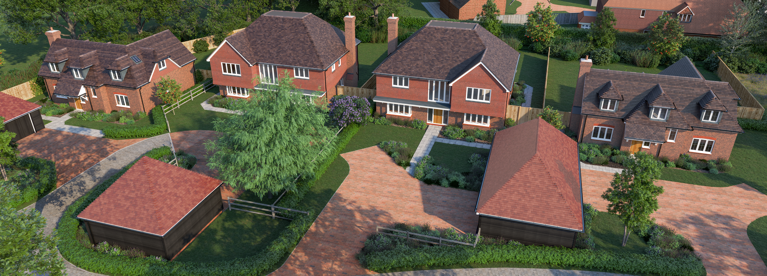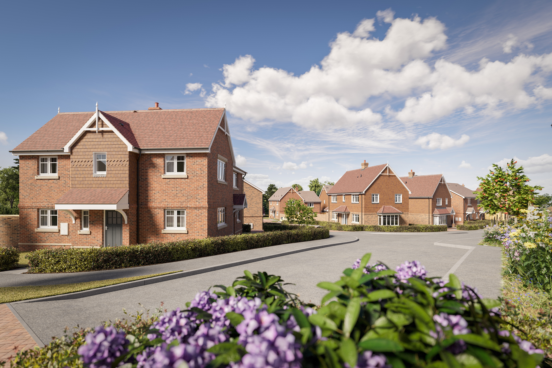The Potteries
Development of 70 homes in the historical town of Yapton.

The Potteries
Offering outstanding internal specification and a welcoming sense of place, the potteries is a new development of two, three and four bedroom homes in a delightful semi-rural location on the outskirts of the village of Yapton.
70 individual properties that showcase the visionary architecture and artisan craftsmanship of award-winning independent regional developer Elivia Homes.
Gallery
Local Area
With a population of around 6,000, Yapton remains a small, friendly community, served by a convenience store, country pub, village hall, butchers and local chippy. It’s also a great place for young families, with a Community Pre-School and Church of England Primary School. For older children, St Philip Howard Catholic School (approximately 1.6 miles) Felpham Community College (approximately 2 miles) and Ormiston Six Villages Academy (approximately 3 miles)are all close at hand.
Climping Beach, just over three miles South of Yapton and offers mile upon mile of unspoilt coastline extending in either direction. A glorious hotspot for watersports The Solent is famous for everything from yachting and dinghy racing to kite surfing, wakeboarding and waterskiing.
Availability
| Property | Type | Rooms | Parking | Price | More details |
|---|
| Property | Type | Rooms | Parking | Price | More details |
|---|---|---|---|---|---|
| Plot 58 | Semi-detached | 3 Beds 1 Bath |
2 Parking Spaces | SOLD | |
| Plot 65 | Semi-detached | 3 Beds 1 Bath |
2 Parking Spaces | SOLD | |
| Plot 16 | Terraced | 3 Beds Bath En Suite |
Integral Garage Drive |
SOLD |
| Property | Type | Rooms | Parking | Price | More details |
|---|---|---|---|---|---|
| Plot 67 | Detached | 4 Beds 1 Bath En Suite |
Single Garage & Parking | SOLD |
Mortgage Calculator
This calculator is intended as a guide and does not constitute financial advice. If using this for a Help to Buy purchase, be aware that this calculator does not account for repayments of any government loan. For more on the repayment of government loans, see here. Your house may be repossessed if you do not keep up repayments on your mortgage.
Site Plan
From 2 bedroom terraced and semi-detached properties to 3 bedroom, three storey townhouses and 4 bedroom detached properties, The Potteries offers a choice of beautiful homes to suit a range of budgets and lifestyles.

Book a Viewing
Experience the luxury and prestige of an Elivia home for yourself. Enquire now and one of our team will show you the home’s individual charms and high spec finish.
Ahead of your visit, please take the time to download a pdf brochure for our development with summary information of the plots.
Our Developments
Individually crafted award-winning homes in the most desirable locations across the country.
Our developments









