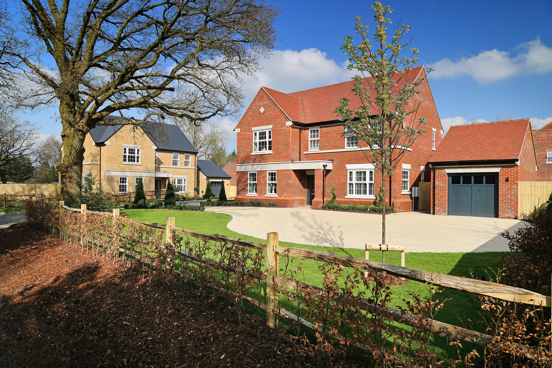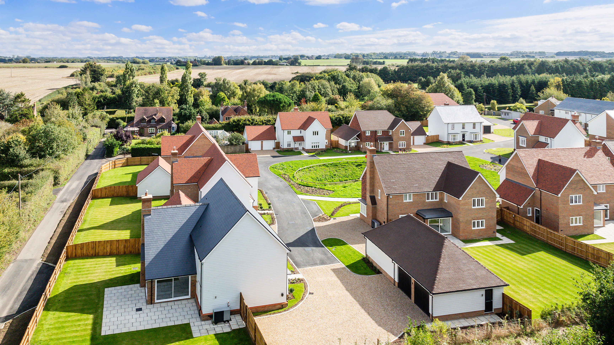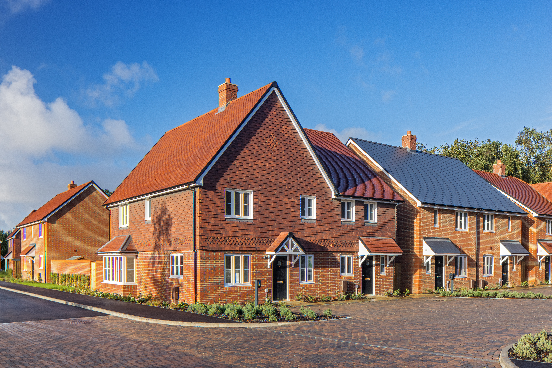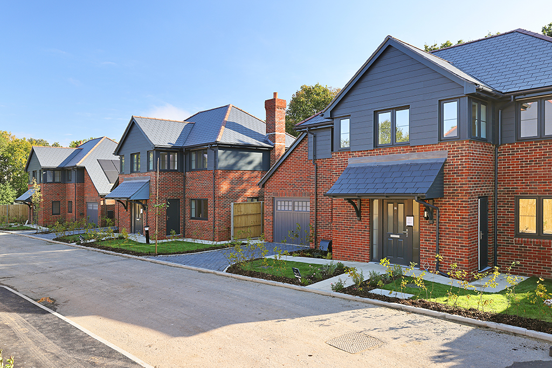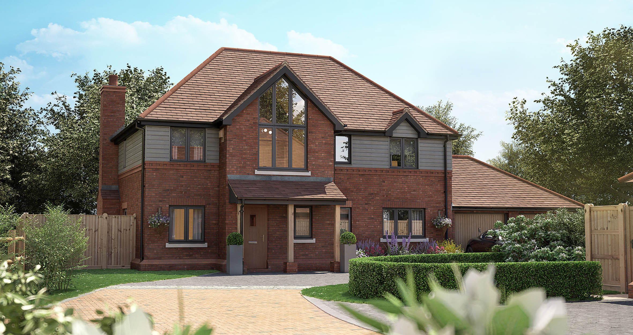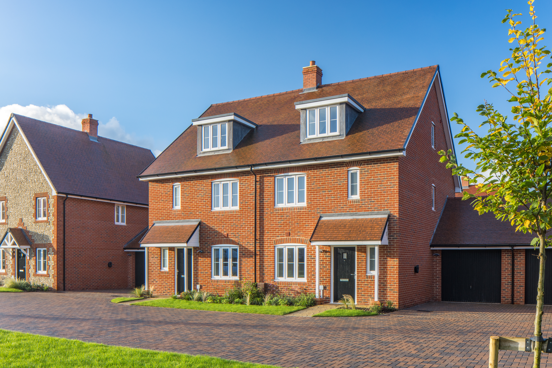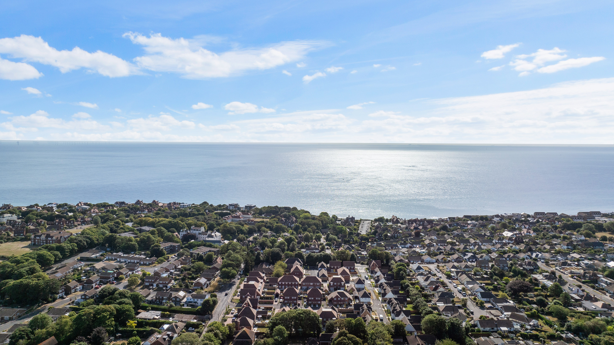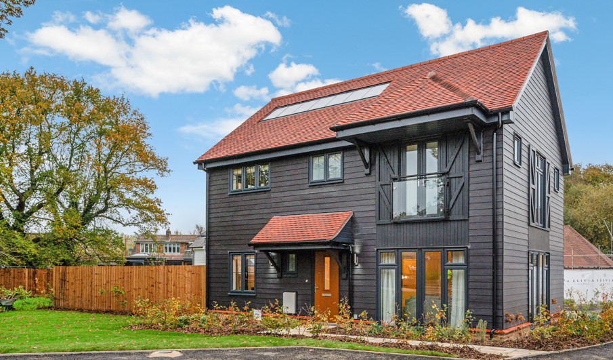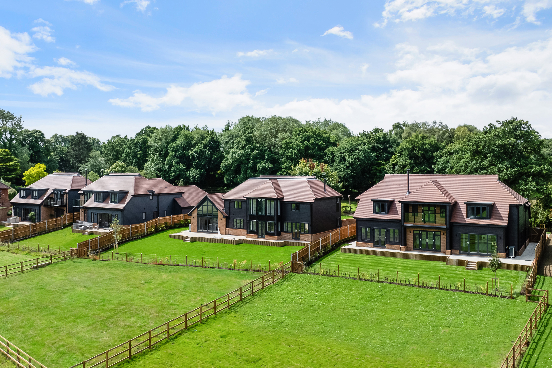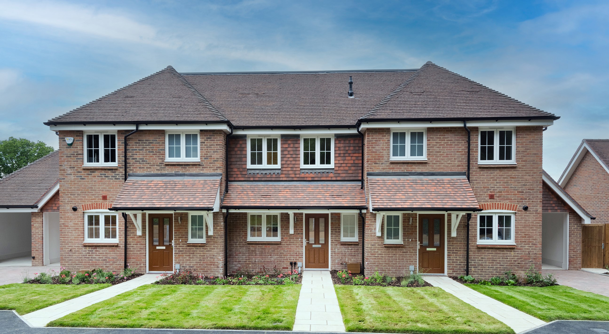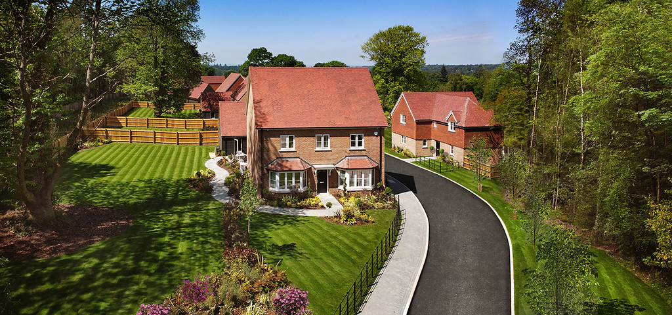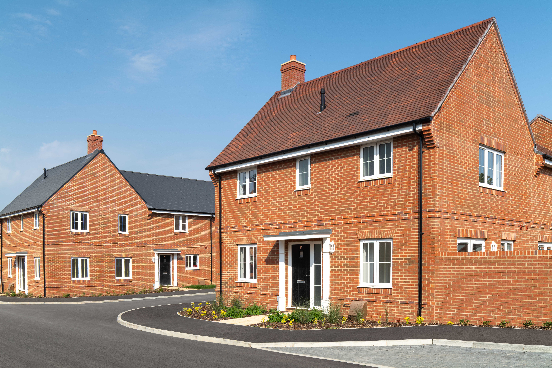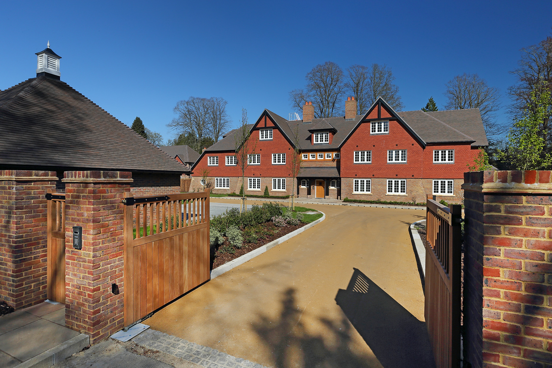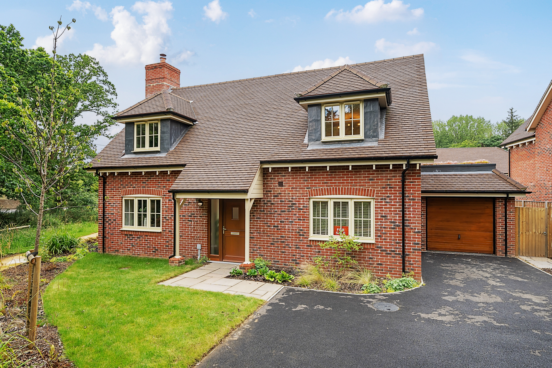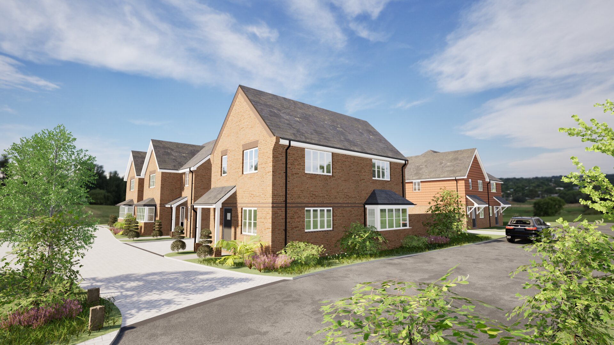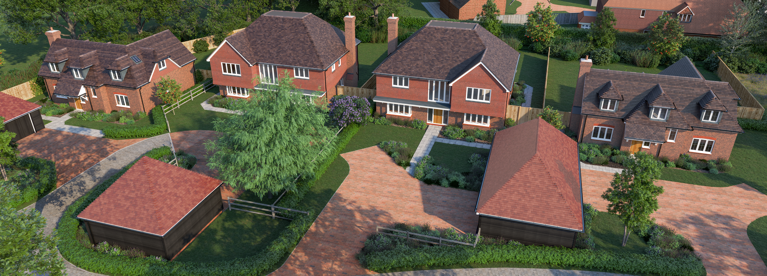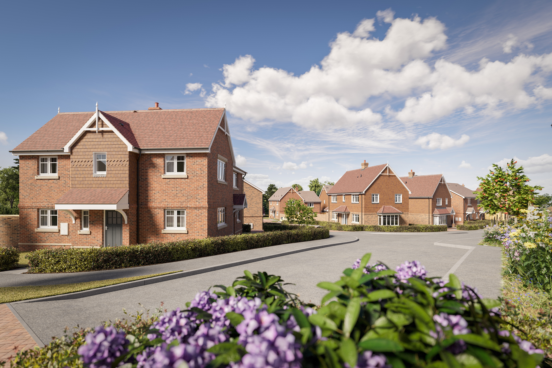Plot 46 The Heaton
Flooring included throughout!
Please call 01424 391931 to book a viewing
Welcome to
Plot 46 The Heaton
The Heaton is a stunning 4-bedroom, detached townhouse finished to a high standard.
Accommodation is arranged over three floors and comprises of a study/family room and shower room to the ground floor, kitchen with breakfast area as well as two further receptions rooms and a cloakroom to the first floor then four double bedrooms with a family bathroom and en-suite shower room to both master and second bedroom on the second floor. Externally there is a garage with electric up and over door and front and rear gardens.
4 Bed | Bathroom | 2 En Suite | Cloakroom | Garage
London Road, Battle, East Sussex, TN33 0LP
Sold
Book a viewing
Request brochure

The Heaton Plot 46 Brochure
Floor Plans
Specifications
Kitchen
- The shaker style kitchen is equipped with a range of wall and floor cabinets with Stone worktops, up stand and splash back.
- Fully integrated appliances to include a 5-zone induction hob, extractor, single electric oven with grill, combi microwave oven, full height fridge, full height freezer, washer dryer and dishwasher and wine cooler.
Bathroom, En Suites, Shower Room & Cloakroom
- Contemporary white suites with chrome fittings.
- Cabinetry to cloakroom, bathroom and en suite 1.
- Heated chrome towel rail provided to the bathroom, shower room and en suites.
- Mirror and shaver socket provided to the bathroom, shower room and en suites.
- Ceramic wall tiles to the bathroom, shower room, en suites and cloakroom.
Electrical & Multimedia
- Chrome switch plates and sockets throughout.
- Double socket with USB inserts included in kitchen area, each side of bed position in bedroom 1 and one in each other bedroom.
- Recessed down lights or pendant lighting to all rooms.
- TV and BT points are provided to selected rooms with a provision for Sky Q (box, dish and subscription not included).
- CAT6 cabling from master BT point (under stairs cupboard) to TV position in the living room, bedroom 1 and study/family room to allow for hard wired internet access to these locations only. Other locations to rely on wireless internet access (subscription
- Provision for future car charging station with a termination point or blanking plate within the garage (charging unit to be installed by the occupier if and when required).
- Power provided to loft area.
Central Heating & Hot Water
- An efficient gas-fired central heating system, via radiators with thermostatic controls, is provided in conjunction with a pressurised hot water cylinder.
Peace of Mind
- An alarm system is provided to ground floor and landing.
- Double glazed PVCu windows and doors with multi point locking system.
- External lighting provided.
- A mains fed smoke alarm is fitted to the hall and landing with a battery backup.
Finishing Touches
- Vertical five panel moulded internal doors with chrome fittings finished in a white gloss with half glazed doors to the kitchen/breakfast/garden room, dining room and living room.
- French doors provided to the living room.
- Aluminium bi-fold doors provided to the kitchen/breakfast/garden room.
- White painted softwood staircase with oak handrail.
- Sliding wardrobe doors with shelf and hanging space in bedroom 1 and 2
- All internal walls to be painted white.
- All internal joinery will consist attractive skirtings and architraves finished in a white gloss.
- Karndean flooring fitted to the entrance hall, ground floor shower room, cloakroom, kitchen/breakfast/garden room, bathroom and en suites.
External Features
- Landscaped front garden with feature planting.
- Turf to rear garden with an area of patio.
- External tap provided.
- Double external waterproof socket outlet.
- Single garage to have electronically operated ‘up and over’ door with remote control, power and light.
Warranty
- All the homes come with a ten-year Premier warranty.
Site Plan



